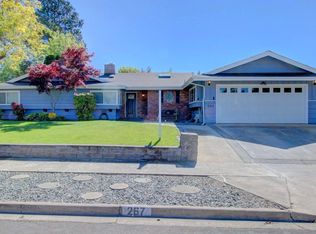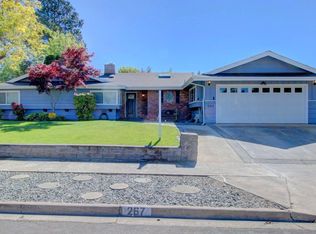Closed
$425,000
273 White Oak Rd, Medford, OR 97504
3beds
2baths
1,976sqft
Single Family Residence
Built in 1966
8,276.4 Square Feet Lot
$446,200 Zestimate®
$215/sqft
$2,482 Estimated rent
Home value
$446,200
$424,000 - $469,000
$2,482/mo
Zestimate® history
Loading...
Owner options
Explore your selling options
What's special
Charming 3 bed, 2 bath A.R Dubs custom build, nestled in old east Medford. This home is conveniently located next to the Rogue Valley Country Club and Asante Rogue Regional Medical Center, making it a great option for medical professionals wanting to be close to work or anyone seeking easy access to healthcare facilities. Situated on a .19-acre lot, this yard is beautifully landscaped, and the back patio and yard give off a very calming feel. The living room is highlighted by a welcoming fireplace, nice beams and tongue/groove ceiling. Highlighted with great character throughout, the 1,976 square feet of living space offers plenty of room for everyone to comfortably spread out and make this house their home. New air conditioning unit in October and new heating unit!
Zillow last checked: 8 hours ago
Listing updated: November 06, 2024 at 07:33pm
Listed by:
John L. Scott Medford 5416464288
Bought with:
Home Quest Realty
Source: Oregon Datashare,MLS#: 220165632
Facts & features
Interior
Bedrooms & bathrooms
- Bedrooms: 3
- Bathrooms: 2
Heating
- Forced Air, Natural Gas, Wood
Cooling
- Central Air, Heat Pump
Appliances
- Included: Cooktop, Dishwasher, Disposal, Double Oven, Oven
Features
- Ceiling Fan(s), Granite Counters, Primary Downstairs, Vaulted Ceiling(s), Walk-In Closet(s)
- Flooring: Carpet, Tile, Vinyl
- Windows: Aluminum Frames
- Basement: None
- Has fireplace: Yes
- Fireplace features: Living Room, Wood Burning
- Common walls with other units/homes: No Common Walls
Interior area
- Total structure area: 1,976
- Total interior livable area: 1,976 sqft
Property
Parking
- Total spaces: 2
- Parking features: Attached, Driveway, On Street
- Attached garage spaces: 2
- Has uncovered spaces: Yes
Features
- Levels: One
- Stories: 1
- Fencing: Fenced
- Has view: Yes
- View description: Neighborhood, Territorial
Lot
- Size: 8,276 sqft
- Features: Landscaped, Level
Details
- Parcel number: 10349756
- Zoning description: SFR-4
- Special conditions: Standard
Construction
Type & style
- Home type: SingleFamily
- Architectural style: Ranch
- Property subtype: Single Family Residence
Materials
- Frame
- Foundation: Concrete Perimeter
- Roof: Composition
Condition
- New construction: No
- Year built: 1966
Details
- Builder name: Arthur Dubs
Utilities & green energy
- Sewer: Public Sewer
- Water: Public
Community & neighborhood
Security
- Security features: Carbon Monoxide Detector(s), Smoke Detector(s), Other
Location
- Region: Medford
- Subdivision: Country Club Meadows Unit No 1
Other
Other facts
- Listing terms: Cash,Conventional,FHA,VA Loan
- Road surface type: Paved
Price history
| Date | Event | Price |
|---|---|---|
| 7/14/2023 | Sold | $425,000$215/sqft |
Source: | ||
| 6/16/2023 | Pending sale | $425,000+6.5%$215/sqft |
Source: | ||
| 6/8/2023 | Listed for sale | $399,000+41.2%$202/sqft |
Source: | ||
| 10/26/2016 | Sold | $282,500-0.8%$143/sqft |
Source: | ||
| 9/2/2016 | Price change | $284,900-2.9%$144/sqft |
Source: John L. Scott Medford #2965022 Report a problem | ||
Public tax history
| Year | Property taxes | Tax assessment |
|---|---|---|
| 2024 | $4,016 +3.2% | $268,860 +3% |
| 2023 | $3,893 +2.5% | $261,030 |
| 2022 | $3,798 +2.7% | $261,030 +3% |
Find assessor info on the county website
Neighborhood: 97504
Nearby schools
GreatSchools rating
- 9/10Hoover Elementary SchoolGrades: K-6Distance: 0.2 mi
- 6/10The Valley School of Southern OregonGrades: 6-8Distance: 0.9 mi
- 6/10South Medford High SchoolGrades: 9-12Distance: 3.1 mi
Schools provided by the listing agent
- Elementary: Hoover Elem
- Middle: Hedrick Middle
- High: North Medford High
Source: Oregon Datashare. This data may not be complete. We recommend contacting the local school district to confirm school assignments for this home.
Get pre-qualified for a loan
At Zillow Home Loans, we can pre-qualify you in as little as 5 minutes with no impact to your credit score.An equal housing lender. NMLS #10287.

