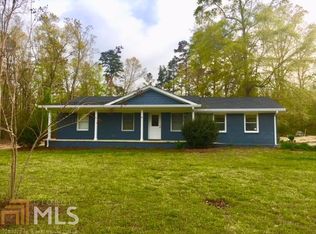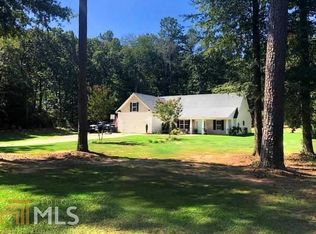Closed
$395,000
2730 Daniel Cemetery Rd NW, Monroe, GA 30656
4beds
2,428sqft
Single Family Residence
Built in 2008
1.62 Acres Lot
$479,600 Zestimate®
$163/sqft
$2,593 Estimated rent
Home value
$479,600
$436,000 - $523,000
$2,593/mo
Zestimate® history
Loading...
Owner options
Explore your selling options
What's special
Under 400k in Monroe with almost 2500 square feet and ELBOW ROOM?? This is THE one you must see, because it will not wait! Master is on the main along with two additional bedrooms, plus an additional bedroom or TWO bonus rooms upstairs with a full bathroom. This place screams space! Sitting on over one and a half acres, your front yard is level and abundant, and the backyard is fully fenced in with a patio and room to play. There is a lean to on the right side of the home for yard equipment or two vehicles. The common areas of the home just had new LVP put in! The 15 Seer HVAC unit is less than 2 years old, the plumbing and electrical fixtures have been upgraded, the septic was pumped in 2020, and you have a security system with cameras. If that is not enough, there is also a front porch and 2 car garage! Make an appointment today and let's put your LAST name on this FRONT door!
Zillow last checked: 8 hours ago
Listing updated: September 26, 2024 at 12:28pm
Listed by:
Jennifer Astrin 678-480-5366,
Astrin Real Estate,
Pat A Astrin 770-679-1770,
Astrin Real Estate
Bought with:
Leslie Pearson, 413811
The HomeStore
Source: GAMLS,MLS#: 20175043
Facts & features
Interior
Bedrooms & bathrooms
- Bedrooms: 4
- Bathrooms: 4
- Full bathrooms: 3
- 1/2 bathrooms: 1
- Main level bathrooms: 2
- Main level bedrooms: 3
Dining room
- Features: Seats 12+, Separate Room
Kitchen
- Features: Breakfast Area, Breakfast Bar, Pantry, Solid Surface Counters
Heating
- Central
Cooling
- Electric, Ceiling Fan(s), Central Air
Appliances
- Included: Dishwasher, Microwave, Oven/Range (Combo), Refrigerator
- Laundry: In Hall
Features
- Tray Ceiling(s), High Ceilings, Double Vanity, Soaking Tub, Rear Stairs, Separate Shower, Tile Bath, Walk-In Closet(s), Master On Main Level, Split Bedroom Plan
- Flooring: Carpet, Laminate, Vinyl
- Windows: Bay Window(s)
- Basement: None
- Number of fireplaces: 1
- Fireplace features: Living Room
- Common walls with other units/homes: No Common Walls
Interior area
- Total structure area: 2,428
- Total interior livable area: 2,428 sqft
- Finished area above ground: 2,428
- Finished area below ground: 0
Property
Parking
- Total spaces: 2
- Parking features: Assigned, Attached, Garage Door Opener
- Has attached garage: Yes
Features
- Levels: One
- Stories: 1
- Patio & porch: Patio, Porch
- Fencing: Fenced,Back Yard,Privacy,Wood
Lot
- Size: 1.62 Acres
- Features: Level, Private
Details
- Additional structures: Second Garage
- Parcel number: C1200185A00
Construction
Type & style
- Home type: SingleFamily
- Architectural style: Ranch,Traditional
- Property subtype: Single Family Residence
Materials
- Vinyl Siding
- Foundation: Slab
- Roof: Composition
Condition
- Resale
- New construction: No
- Year built: 2008
Utilities & green energy
- Sewer: Septic Tank
- Water: Private
- Utilities for property: Cable Available, Electricity Available, High Speed Internet, Water Available
Community & neighborhood
Community
- Community features: None
Location
- Region: Monroe
- Subdivision: none
Other
Other facts
- Listing agreement: Exclusive Right To Sell
Price history
| Date | Event | Price |
|---|---|---|
| 5/7/2024 | Sold | $395,000$163/sqft |
Source: | ||
| 4/11/2024 | Pending sale | $395,000$163/sqft |
Source: | ||
| 3/27/2024 | Listed for sale | $395,000$163/sqft |
Source: | ||
| 3/26/2024 | Pending sale | $395,000$163/sqft |
Source: | ||
| 3/13/2024 | Listed for sale | $395,000+324.7%$163/sqft |
Source: | ||
Public tax history
| Year | Property taxes | Tax assessment |
|---|---|---|
| 2015 | $1,782 +45.1% | $57,120 +53.5% |
| 2014 | $1,228 -29.7% | $37,200 -23.2% |
| 2013 | $1,746 +12.1% | $48,417 +4.1% |
Find assessor info on the county website
Neighborhood: 30656
Nearby schools
GreatSchools rating
- 4/10Monroe Elementary SchoolGrades: PK-5Distance: 4 mi
- 4/10Carver Middle SchoolGrades: 6-8Distance: 5.8 mi
- 6/10Monroe Area High SchoolGrades: 9-12Distance: 4.1 mi
Schools provided by the listing agent
- Elementary: Monroe
- Middle: Carver
- High: Monroe Area
Source: GAMLS. This data may not be complete. We recommend contacting the local school district to confirm school assignments for this home.
Get a cash offer in 3 minutes
Find out how much your home could sell for in as little as 3 minutes with a no-obligation cash offer.
Estimated market value$479,600
Get a cash offer in 3 minutes
Find out how much your home could sell for in as little as 3 minutes with a no-obligation cash offer.
Estimated market value
$479,600

