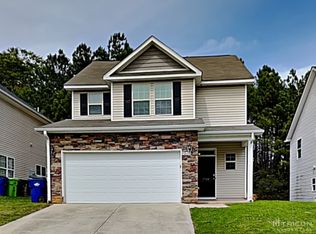Sold for $285,000
Street View
$285,000
2730 Erinridge Rd, Raleigh, NC 27610
--beds
2baths
1,720sqft
SingleFamily
Built in 2010
4,356 Square Feet Lot
$351,500 Zestimate®
$166/sqft
$1,899 Estimated rent
Home value
$351,500
$334,000 - $369,000
$1,899/mo
Zestimate® history
Loading...
Owner options
Explore your selling options
What's special
2730 Erinridge Rd, Raleigh, NC 27610 is a single family home that contains 1,720 sq ft and was built in 2010. It contains 2.5 bathrooms. This home last sold for $285,000 in November 2024.
The Zestimate for this house is $351,500. The Rent Zestimate for this home is $1,899/mo.
Facts & features
Interior
Bedrooms & bathrooms
- Bathrooms: 2.5
Heating
- Forced air
Features
- Has fireplace: Yes
Interior area
- Total interior livable area: 1,720 sqft
Property
Parking
- Parking features: Garage
Features
- Exterior features: Other
Lot
- Size: 4,356 sqft
Details
- Parcel number: 1722789480
Construction
Type & style
- Home type: SingleFamily
- Architectural style: Conventional
Condition
- Year built: 2010
Community & neighborhood
Location
- Region: Raleigh
HOA & financial
HOA
- Has HOA: Yes
- HOA fee: $10 monthly
Price history
| Date | Event | Price |
|---|---|---|
| 11/24/2025 | Listing removed | $360,000$209/sqft |
Source: | ||
| 10/13/2025 | Price change | $360,000-1.4%$209/sqft |
Source: | ||
| 9/24/2025 | Price change | $365,000-2.7%$212/sqft |
Source: | ||
| 8/1/2025 | Listed for sale | $375,000$218/sqft |
Source: | ||
| 7/3/2025 | Listing removed | $375,000$218/sqft |
Source: | ||
Public tax history
| Year | Property taxes | Tax assessment |
|---|---|---|
| 2025 | $3,105 +0.4% | $353,741 |
| 2024 | $3,092 +27.8% | $353,741 +60.7% |
| 2023 | $2,420 +7.6% | $220,171 |
Find assessor info on the county website
Neighborhood: Southeast Raleigh
Nearby schools
GreatSchools rating
- 2/10Rogers Lane ElementaryGrades: PK-5Distance: 2.2 mi
- 4/10East Garner MiddleGrades: 6-8Distance: 3.5 mi
- 4/10Southeast Raleigh HighGrades: 9-12Distance: 2 mi
Get a cash offer in 3 minutes
Find out how much your home could sell for in as little as 3 minutes with a no-obligation cash offer.
Estimated market value$351,500
Get a cash offer in 3 minutes
Find out how much your home could sell for in as little as 3 minutes with a no-obligation cash offer.
Estimated market value
$351,500
