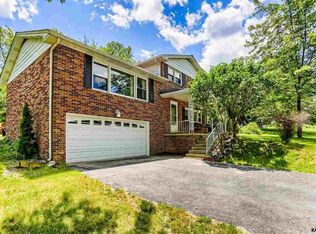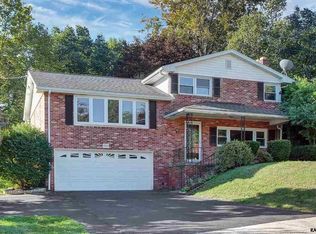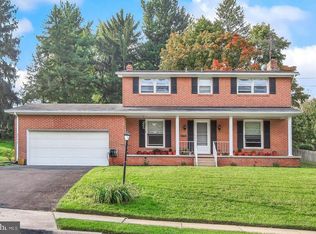Great home in Haines Acres. 4 bedrooms in this solidly built home. Master bath in master bedroom. Ceiling fans in 3 upper bedrooms. Hardwood floors under most of the carpet. Awesome layout. Relaxing covered back patio or people watch from the front porch. Family room with fireplace overlooks back patio. Fireplace in recreation room.
This property is off market, which means it's not currently listed for sale or rent on Zillow. This may be different from what's available on other websites or public sources.


