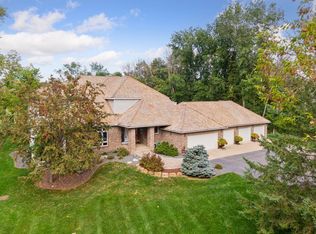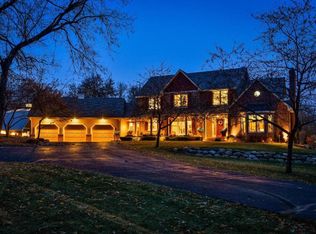Closed
$1,450,000
2730 Rainey Rd, Wayzata, MN 55391
4beds
5,506sqft
Single Family Residence
Built in 1993
2.89 Acres Lot
$1,493,700 Zestimate®
$263/sqft
$7,736 Estimated rent
Home value
$1,493,700
$1.40M - $1.60M
$7,736/mo
Zestimate® history
Loading...
Owner options
Explore your selling options
What's special
Fabulous location and gorgeous setting for this Orono gem. The home is fresh and bright, and adorned with natural woodwork, fine craftsmanship and charming details. Highlights include an open and inviting main floor layout with stunning views from every angle, captivating main floor office, an elegant vaulted owner's suite and a cozy walkout level. It is well built, lovingly maintained with many major updates. The lot is beautifully wooded, enjoying wetland views, wildlife and serene privacy. Ideally located with convenience to Orono Schools, close to the Luce Line and Dakota Line trail systems and several Lake Minnetonka access points, less than 10 minutes to downtown Wayzata. There is so much to love here, it's a must see in person to appreciate!
Zillow last checked: 8 hours ago
Listing updated: March 15, 2025 at 11:37pm
Listed by:
Ben Johnson 612-812-1146,
RE/MAX Results
Bought with:
Peter J Ice
Edina Realty, Inc.
Source: NorthstarMLS as distributed by MLS GRID,MLS#: 6480566
Facts & features
Interior
Bedrooms & bathrooms
- Bedrooms: 4
- Bathrooms: 5
- Full bathrooms: 2
- 3/4 bathrooms: 2
- 1/2 bathrooms: 1
Bedroom 1
- Level: Upper
- Area: 320 Square Feet
- Dimensions: 20x16
Bedroom 2
- Level: Upper
- Area: 210 Square Feet
- Dimensions: 14x15
Bedroom 3
- Level: Lower
- Area: 210 Square Feet
- Dimensions: 15x14
Bedroom 4
- Level: Lower
- Area: 238 Square Feet
- Dimensions: 17x14
Other
- Level: Lower
- Area: 196 Square Feet
- Dimensions: 14x14
Dining room
- Level: Main
- Area: 240 Square Feet
- Dimensions: 16x15
Exercise room
- Level: Lower
- Area: 195 Square Feet
- Dimensions: 13x15
Exercise room
- Level: Lower
- Area: 120 Square Feet
- Dimensions: 12x10
Family room
- Level: Lower
- Area: 400 Square Feet
- Dimensions: 20x20
Foyer
- Level: Main
- Area: 160 Square Feet
- Dimensions: 20x8
Great room
- Level: Main
- Area: 460 Square Feet
- Dimensions: 23x20
Kitchen
- Level: Main
- Area: 418 Square Feet
- Dimensions: 22x19
Laundry
- Level: Main
- Area: 252 Square Feet
- Dimensions: 18x14
Office
- Level: Main
- Area: 210 Square Feet
- Dimensions: 15x14
Porch
- Level: Main
- Area: 228 Square Feet
- Dimensions: 19x12
Heating
- Forced Air, Fireplace(s), Radiant Floor
Cooling
- Central Air
Appliances
- Included: Air-To-Air Exchanger, Cooktop, Dishwasher, Disposal, Dryer, Exhaust Fan, Freezer, Humidifier, Microwave, Refrigerator, Wall Oven, Washer, Water Softener Owned
Features
- Basement: Drain Tiled,Finished,Full,Sump Pump,Walk-Out Access
- Number of fireplaces: 2
- Fireplace features: Family Room, Living Room, Stone, Wood Burning
Interior area
- Total structure area: 5,506
- Total interior livable area: 5,506 sqft
- Finished area above ground: 3,407
- Finished area below ground: 1,773
Property
Parking
- Total spaces: 3
- Parking features: Attached, Asphalt, Heated Garage, Insulated Garage
- Attached garage spaces: 3
- Details: Garage Dimensions (37x23)
Accessibility
- Accessibility features: None
Features
- Levels: Two
- Stories: 2
- Pool features: None
- Fencing: None
Lot
- Size: 2.89 Acres
- Features: Irregular Lot
Details
- Foundation area: 1947
- Parcel number: 0411723430015
- Zoning description: Residential-Single Family
Construction
Type & style
- Home type: SingleFamily
- Property subtype: Single Family Residence
Materials
- Brick/Stone, Wood Siding
- Roof: Shake
Condition
- Age of Property: 32
- New construction: No
- Year built: 1993
Utilities & green energy
- Gas: Natural Gas
- Sewer: Private Sewer
- Water: Well
Community & neighborhood
Location
- Region: Wayzata
HOA & financial
HOA
- Has HOA: Yes
- HOA fee: $300 annually
- Services included: Snow Removal
- Association name: Trees to Be
- Association phone: 612-919-2281
Other
Other facts
- Road surface type: Paved
Price history
| Date | Event | Price |
|---|---|---|
| 3/15/2024 | Sold | $1,450,000+16.5%$263/sqft |
Source: | ||
| 2/26/2024 | Pending sale | $1,245,000$226/sqft |
Source: | ||
| 2/24/2024 | Listed for sale | $1,245,000+53.7%$226/sqft |
Source: | ||
| 12/12/2016 | Sold | $810,000-7.4%$147/sqft |
Source: | ||
| 10/25/2016 | Pending sale | $875,000$159/sqft |
Source: Coldwell Banker Burnet - Wayzata #4756899 Report a problem | ||
Public tax history
| Year | Property taxes | Tax assessment |
|---|---|---|
| 2025 | $13,243 +1.3% | $1,287,700 +7.3% |
| 2024 | $13,079 +14.5% | $1,200,100 -2.3% |
| 2023 | $11,420 +1.6% | $1,228,500 +15.4% |
Find assessor info on the county website
Neighborhood: 55391
Nearby schools
GreatSchools rating
- 8/10Orono Intermediate Elementary SchoolGrades: 3-5Distance: 1.8 mi
- 8/10Orono Middle SchoolGrades: 6-8Distance: 2.1 mi
- 10/10Orono Senior High SchoolGrades: 9-12Distance: 2 mi
Get a cash offer in 3 minutes
Find out how much your home could sell for in as little as 3 minutes with a no-obligation cash offer.
Estimated market value$1,493,700
Get a cash offer in 3 minutes
Find out how much your home could sell for in as little as 3 minutes with a no-obligation cash offer.
Estimated market value
$1,493,700

