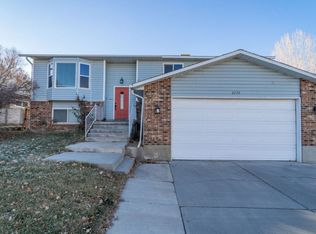Easy care laminate floors in kitchen, dining room, family room and half way. 3 bedrooms on main level have all been freshly painted. Lower level features large family room, 4th room that has been painted and new carpet walkout to a very nice back yard that has plenty of room for kids, pets, or just relaxing on one of the 2 decks. This 2,016 sf 3 bedroom, potential 4bdrm, 2 bath multi-level home is located close to schools, shopping, and a movie theater. Wood floors are located in the kitchen, dinning room, and hallway. kitchen has garbage disposal, breakfast bar, pantry, Corian counter tops and sink, refrigerator, gas range, and built-in dishwasher. Lower level has walk-out basement with many extras. Exterior has attached 2 car garage, newly done roof, brand new A/C unit, a yard fenced for pets and a fully landscaped 6,653sf. lot.
This property is off market, which means it's not currently listed for sale or rent on Zillow. This may be different from what's available on other websites or public sources.

