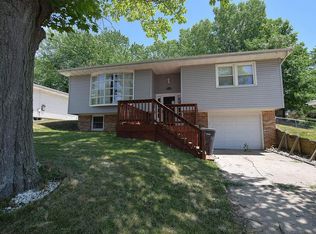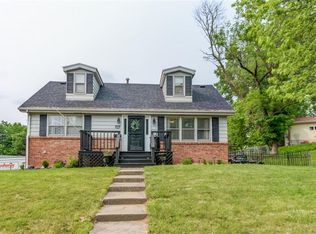Completely updated 3 Bedroom, 1 3/4 Bath RANCH with over 1100 sq feet of living space. Low maintenance with minimum steps. A generous amount of Oak cabinetry graces the Eat-In Kitchen with Granite countertops. All of the Kitchen appliances will remain with the home. His and Her closets in the Master Bedroom on one side of the home. The other side has 2 additional Bedrooms and a 3/4 Bath. Extra large Laundry Room doubles as a Mud Room off the 1 Car Attached Garage. Gutter Helmet. New A/C. Fenced in Backyard includes Deck. Beautifully landscaped front yard with perennial flowers. Within walking distance to the Decatur Park District Bike Path. *Backyard shed will not remain.
This property is off market, which means it's not currently listed for sale or rent on Zillow. This may be different from what's available on other websites or public sources.

