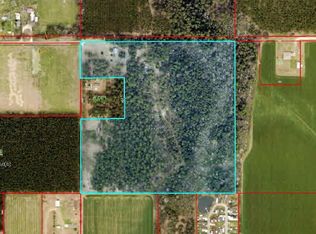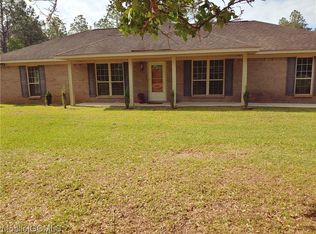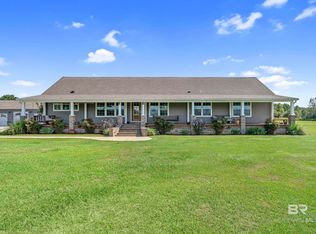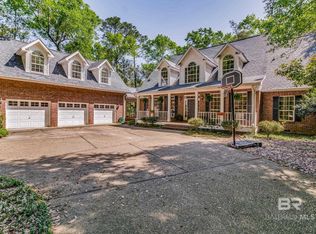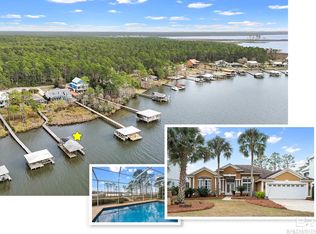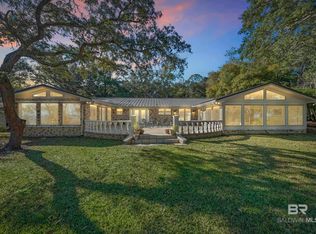OWNER FINANCING for qualified buyers. Exquisite property filled with magnificent oaks, landscaping and pond. Currently this property is being used as a wedding and event venue but has a lot of potential uses (eg. family compound, barndominium,etc). The venue's main hall has rooms on each side that includes an ensuite 1/2 bath, the 64'X36' main hall has 64'x15' covered porches on each side, a 15'x15' main entrance porch, his and hers bathrooms with 2 stalls each and a 15'X20' prep kitchen. There is parking in the main lot for 46 cars and additional parking in grass areas. The building has a capacity of 200 guests. A ceremony area under two large oak trees comes with 28 benches and a beautiful arch. Included is a detached 3 bedroom 3 bathroom 1300sq ft home presently under renovation. This property is in a convenient location to the beach, OWA amusement park, Pensacola, Gulf shores, Gulf State Park etc. Also offered as a commercial listing under MLS#388534. Buyer to verify all information during due diligence.
Active
$1,599,000
27300 Schoen Rd, Elberta, AL 36530
3beds
5,500sqft
Est.:
Residential
Built in 2022
9.25 Acres Lot
$-- Zestimate®
$291/sqft
$-- HOA
What's special
Magnificent oaks
- 12 days |
- 569 |
- 12 |
Zillow last checked: 8 hours ago
Listing updated: February 17, 2026 at 05:29am
Listed by:
Mark Tisch PHONE:850-261-3540,
Avast Realty Orange Beach
Source: Baldwin Realtors,MLS#: 391914
Tour with a local agent
Facts & features
Interior
Bedrooms & bathrooms
- Bedrooms: 3
- Bathrooms: 4
- Full bathrooms: 2
- 1/2 bathrooms: 2
- Main level bedrooms: 2
Rooms
- Room types: Great Room
Primary bedroom
- Area: 120
- Dimensions: 10 x 12
Bedroom 2
- Level: Main
- Area: 120
- Dimensions: 10 x 12
Bedroom 3
- Level: Main
- Area: 120
- Dimensions: 10 x 12
Family room
- Level: Main
- Area: 300
- Dimensions: 25 x 12
Kitchen
- Level: Main
- Area: 300
- Dimensions: 15 x 20
Heating
- Electric, Central
Cooling
- Electric
Appliances
- Included: Dishwasher, Electric Range, Refrigerator w/Ice Maker
Features
- Ceiling Fan(s)
- Flooring: Engineered Vinyl Plank
- Has basement: No
- Has fireplace: No
Interior area
- Total structure area: 5,500
- Total interior livable area: 5,500 sqft
Property
Parking
- Parking features: RV Access/Parking, Three or More Vehicles, On Street
- Has uncovered spaces: Yes
Features
- Levels: One
- Stories: 1
- Has view: Yes
- View description: None
- Waterfront features: Pond
Lot
- Size: 9.25 Acres
- Dimensions: 300 x 1300
- Features: 5-10 acres
Details
- Additional structures: Guest House
- Parcel number: 5305220000008.002
Construction
Type & style
- Home type: SingleFamily
- Architectural style: Barndominium
- Property subtype: Residential
Materials
- Metal Siding, Frame
- Roof: Metal
Condition
- Resale
- New construction: No
- Year built: 2022
Utilities & green energy
- Gas: Gas-Propane
- Sewer: Septic Tank
- Water: Well
- Utilities for property: Propane, Underground Utilities
Community & HOA
Community
- Subdivision: Elberta Acres
HOA
- Has HOA: No
Location
- Region: Elberta
Financial & listing details
- Price per square foot: $291/sqft
- Annual tax amount: $2,819
- Price range: $1.6M - $1.6M
- Date on market: 2/17/2026
- Listing terms: Contract
- Ownership: Whole/Full
Estimated market value
Not available
Estimated sales range
Not available
Not available
Price history
Price history
| Date | Event | Price |
|---|---|---|
| 2/17/2026 | Listed for sale | $1,599,000$291/sqft |
Source: | ||
| 2/16/2026 | Listing removed | $1,599,000$291/sqft |
Source: | ||
| 12/8/2025 | Listed for sale | $1,599,000$291/sqft |
Source: | ||
| 11/21/2025 | Listing removed | $1,599,000$291/sqft |
Source: | ||
| 7/22/2025 | Price change | $1,599,000-11.1%$291/sqft |
Source: | ||
| 7/8/2025 | Listed for sale | $1,799,000+717.7%$327/sqft |
Source: | ||
| 4/15/2019 | Sold | $220,000$40/sqft |
Source: | ||
Public tax history
Public tax history
Tax history is unavailable.BuyAbility℠ payment
Est. payment
$8,726/mo
Principal & interest
$8246
Property taxes
$480
Climate risks
Neighborhood: 36530
Nearby schools
GreatSchools rating
- 6/10Elberta Elementary SchoolGrades: PK-6Distance: 1.6 mi
- 6/10Elberta Middle SchoolGrades: 7-8Distance: 2.4 mi
- 9/10Elberta Middle SchoolGrades: 9-12Distance: 2.4 mi
Schools provided by the listing agent
- Elementary: Elberta Elementary
- Middle: Elberta Middle
- High: Elberta High School
Source: Baldwin Realtors. This data may not be complete. We recommend contacting the local school district to confirm school assignments for this home.
