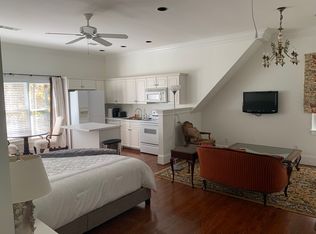Closed
$2,550,000
2731 Arden Rd NW, Atlanta, GA 30327
6beds
7,470sqft
Single Family Residence
Built in 2023
0.41 Acres Lot
$2,769,500 Zestimate®
$341/sqft
$8,129 Estimated rent
Home value
$2,769,500
$2.55M - $3.05M
$8,129/mo
Zestimate® history
Loading...
Owner options
Explore your selling options
What's special
Truly new construction in the heart of Buckhead with designer selections and a remarkable attention to detail! This floor plan incorporates every amenity todayCOs discerning buyer is seeking! An open concept floorplan with gracious formals; A guest suite on main; Iron windows that open onto the loggia with a fireplace overlooking the sparkling pool; A nanny/in-law suite with a kitchenette; A full finished terrace level and more! A large covered front porch with an iron and glass front door greets your guests. The foyer showcases live sawn hardwood floors that run throughout the main and upper levels of the home. A gracious kitchen is open to a breakfast area and a large family room punctuated by a shiplap wrapped fireplace. A large walk-in pantry and a butler's pantry complete with a wine chiller servicing the custom kitchen with quartz counters, a marble inlayed backsplash and commercial stainless appliances. The guest suite on main features a custom bath with double vanities and modern farmhouse details. Upstairs, the large secondary bedrooms are all ensuite sharing a common area. The indulgent primary suite boasts a pyramid vaulted shiplap ceiling, a sitting area, two enormous walk-in closets and a spa bath with an oversized walk in shower, gold fixtures, double vanities and a vessel tub. The upstairs laundry room with its custom robins egg blue cabinetry is complimented by a second laundry on the main level hosting a dog wash station. The walk out terrace level has a bar, full bath and multiple areas for your idea of entertaining, whether it's a movie room, golf simulator, etc. The sparkling pool was recently completed! This home is set in the most enviable part of Buckhead within a two block walk to Morris Brandon Elementary and minutes to excellent shopping, restaurants, Bobby Jones Golf Course and Sutton Middle School!
Zillow last checked: 8 hours ago
Listing updated: September 25, 2024 at 10:41am
Listed by:
Marc Castillo 404-449-6862,
Coldwell Banker Realty
Bought with:
Non Mls Salesperson, 419987
Non-Mls Company
Source: GAMLS,MLS#: 10241979
Facts & features
Interior
Bedrooms & bathrooms
- Bedrooms: 6
- Bathrooms: 7
- Full bathrooms: 6
- 1/2 bathrooms: 1
- Main level bathrooms: 1
- Main level bedrooms: 1
Dining room
- Features: Seats 12+
Kitchen
- Features: Breakfast Bar, Breakfast Room, Kitchen Island, Walk-in Pantry
Heating
- Electric, Forced Air, Zoned
Cooling
- Central Air
Appliances
- Included: Dishwasher, Double Oven, Disposal, Microwave, Refrigerator
- Laundry: Upper Level
Features
- High Ceilings, Double Vanity, Wet Bar, In-Law Floorplan
- Flooring: Hardwood, Tile
- Basement: Interior Entry,Exterior Entry,Finished,Full
- Attic: Pull Down Stairs
- Number of fireplaces: 2
- Fireplace features: Outside, Factory Built
- Common walls with other units/homes: No Common Walls
Interior area
- Total structure area: 7,470
- Total interior livable area: 7,470 sqft
- Finished area above ground: 7,470
- Finished area below ground: 0
Property
Parking
- Total spaces: 6
- Parking features: Attached, Garage Door Opener, Basement, Garage, Side/Rear Entrance, Storage
- Has attached garage: Yes
Features
- Levels: Three Or More
- Stories: 3
- Patio & porch: Patio
- Has private pool: Yes
- Pool features: In Ground
- Fencing: Fenced,Back Yard,Wood
- Has view: Yes
- View description: City
- Body of water: None
Lot
- Size: 0.41 Acres
- Features: Level, Private
Details
- Parcel number: 17 0156 LL1021
- Special conditions: No Disclosure
Construction
Type & style
- Home type: SingleFamily
- Architectural style: Brick 4 Side,Traditional
- Property subtype: Single Family Residence
Materials
- Brick
- Foundation: Block
- Roof: Metal,Slate
Condition
- Resale
- New construction: No
- Year built: 2023
Utilities & green energy
- Sewer: Public Sewer
- Water: Public
- Utilities for property: Cable Available, Electricity Available, Natural Gas Available, Sewer Available, Water Available
Green energy
- Energy efficient items: Thermostat
Community & neighborhood
Security
- Security features: Security System, Smoke Detector(s)
Community
- Community features: None
Location
- Region: Atlanta
- Subdivision: Buckhead
HOA & financial
HOA
- Has HOA: No
- Services included: None
Other
Other facts
- Listing agreement: Exclusive Right To Sell
- Listing terms: Cash,Conventional
Price history
| Date | Event | Price |
|---|---|---|
| 5/22/2024 | Sold | $2,550,000-5.5%$341/sqft |
Source: | ||
| 4/23/2024 | Pending sale | $2,699,000$361/sqft |
Source: | ||
| 1/16/2024 | Listed for sale | $2,699,000$361/sqft |
Source: | ||
| 1/12/2024 | Listing removed | $2,699,000$361/sqft |
Source: | ||
| 11/27/2023 | Price change | $2,699,000-3.6%$361/sqft |
Source: | ||
Public tax history
| Year | Property taxes | Tax assessment |
|---|---|---|
| 2024 | $29,578 +42.7% | $722,480 +11.2% |
| 2023 | $20,734 -16.3% | $649,960 +6.2% |
| 2022 | $24,769 +21.1% | $612,040 +21.2% |
Find assessor info on the county website
Neighborhood: Brandon
Nearby schools
GreatSchools rating
- 8/10Brandon Elementary SchoolGrades: PK-5Distance: 0.4 mi
- 6/10Sutton Middle SchoolGrades: 6-8Distance: 0.3 mi
- 8/10North Atlanta High SchoolGrades: 9-12Distance: 3.3 mi
Schools provided by the listing agent
- Elementary: Brandon Primary/Elementary
- Middle: Sutton
- High: North Atlanta
Source: GAMLS. This data may not be complete. We recommend contacting the local school district to confirm school assignments for this home.
Get a cash offer in 3 minutes
Find out how much your home could sell for in as little as 3 minutes with a no-obligation cash offer.
Estimated market value$2,769,500
Get a cash offer in 3 minutes
Find out how much your home could sell for in as little as 3 minutes with a no-obligation cash offer.
Estimated market value
$2,769,500
