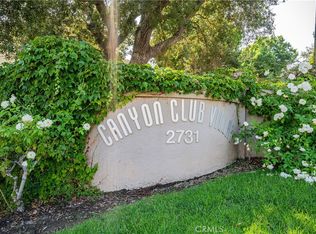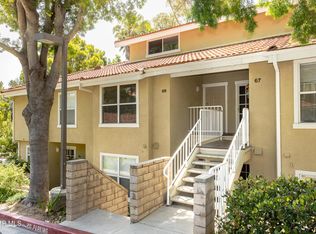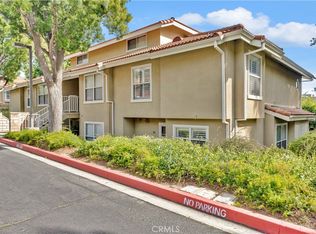Sold for $582,000 on 09/18/25
Listing Provided by:
Spencer Ruskin DRE #02106343 310-863-2160,
Compass
Bought with: Prophet 5 Inc
$582,000
2731 Erringer Rd APT 85, Simi Valley, CA 93065
3beds
1,343sqft
Condominium
Built in 1990
-- sqft lot
$582,300 Zestimate®
$433/sqft
$3,369 Estimated rent
Home value
$582,300
$530,000 - $641,000
$3,369/mo
Zestimate® history
Loading...
Owner options
Explore your selling options
What's special
FINANCABLE, TRANSFERABLE & EASY TO INSURE! Welcome to the Canyon Club Villas! This turn-key, end-unit condo offers 3 bedrooms, 2.5 bathrooms, 1343sqft of living space and tons of upgrades! Featuring a recently-remodeled kitchen and remodeled upstairs bathrooms, new recessed lighting, a newer roof, laminate vinyl flooring, dual-pane windows, a freshly-pored concrete patio and an HVAC system that is only 4 years old! Each of the three generously-sized bedrooms comes with ample closet space and an abundance of natural light. The secured 1-car garage and uncovered assigned parking spot are less than 20 feet from your front door making loading and unloading quick and easy! With close proximity to the 118 freeway, great hiking trails in Big Sky, and several shops & restaurants, this location is perfect for your weekday commute and your weekend adventures!
Zillow last checked: 8 hours ago
Listing updated: September 18, 2025 at 04:22pm
Listing Provided by:
Spencer Ruskin DRE #02106343 310-863-2160,
Compass
Bought with:
Alanna Honkawa D'Estries, DRE #02295612
Prophet 5 Inc
Source: CRMLS,MLS#: 25568405 Originating MLS: CLAW
Originating MLS: CLAW
Facts & features
Interior
Bedrooms & bathrooms
- Bedrooms: 3
- Bathrooms: 3
- Full bathrooms: 2
- 1/2 bathrooms: 1
Bathroom
- Features: Linen Closet, Remodeled, Tile Counters, Vanity
Kitchen
- Features: Granite Counters, Remodeled, Updated Kitchen, Walk-In Pantry
Heating
- Central
Appliances
- Included: Dishwasher, Gas Cooktop, Disposal, Microwave, Oven, Range, Refrigerator, Vented Exhaust Fan
- Laundry: Inside
Features
- Breakfast Bar, Separate/Formal Dining Room
- Doors: Sliding Doors
- Windows: Blinds, Double Pane Windows, Screens
- Has fireplace: Yes
- Fireplace features: Den, Gas
- Common walls with other units/homes: 1 Common Wall
Interior area
- Total structure area: 1,343
- Total interior livable area: 1,343 sqft
Property
Parking
- Total spaces: 2
- Parking features: Assigned, Door-Single, Garage
- Garage spaces: 1
- Uncovered spaces: 1
Features
- Levels: Two
- Stories: 2
- Entry location: Ground Level w/steps
- Patio & porch: Concrete, Enclosed
- Pool features: Association
- Has spa: Yes
- Spa features: Association
- Has view: Yes
- View description: None
Lot
- Size: 1,343 sqft
Details
- Parcel number: 6120170285
- Zoning: RMOD-9.9
- Special conditions: Standard
Construction
Type & style
- Home type: Condo
- Architectural style: See Remarks
- Property subtype: Condominium
- Attached to another structure: Yes
Materials
- Concrete
Condition
- Updated/Remodeled
- New construction: No
- Year built: 1990
Utilities & green energy
- Sewer: Other
- Water: Public
Community & neighborhood
Security
- Security features: Fire Detection System, Key Card Entry, Smoke Detector(s)
Location
- Region: Simi Valley
HOA & financial
HOA
- Has HOA: Yes
- HOA fee: $550 monthly
- Amenities included: Maintenance Grounds, Insurance, Pool, Trash
- Services included: Sewer
- Association phone: 805-413-1170
Price history
| Date | Event | Price |
|---|---|---|
| 9/18/2025 | Sold | $582,000-0.5%$433/sqft |
Source: | ||
| 9/2/2025 | Contingent | $585,000$436/sqft |
Source: | ||
| 8/22/2025 | Price change | $585,000-2.5%$436/sqft |
Source: | ||
| 8/10/2025 | Listing removed | $3,800$3/sqft |
Source: Zillow Rentals Report a problem | ||
| 8/6/2025 | Price change | $599,900-2.5%$447/sqft |
Source: | ||
Public tax history
Tax history is unavailable.
Neighborhood: 93065
Nearby schools
GreatSchools rating
- 3/10Park View Elementary SchoolGrades: K-6Distance: 0.7 mi
- 4/10Sinaloa Middle SchoolGrades: 6-8Distance: 1.8 mi
- 8/10Royal High SchoolGrades: 9-12Distance: 1.7 mi
Get a cash offer in 3 minutes
Find out how much your home could sell for in as little as 3 minutes with a no-obligation cash offer.
Estimated market value
$582,300
Get a cash offer in 3 minutes
Find out how much your home could sell for in as little as 3 minutes with a no-obligation cash offer.
Estimated market value
$582,300


