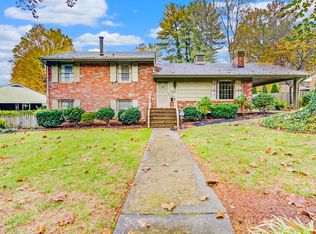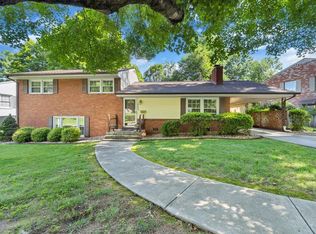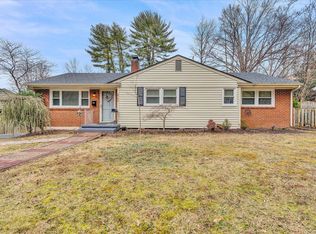Sold for $309,950
$309,950
2731 Fawn Rd SW, Roanoke, VA 24015
3beds
2,038sqft
Single Family Residence
Built in 1957
9,147.6 Square Feet Lot
$318,000 Zestimate®
$152/sqft
$2,059 Estimated rent
Home value
$318,000
$264,000 - $385,000
$2,059/mo
Zestimate® history
Loading...
Owner options
Explore your selling options
What's special
Welcome to this move in ready home tucked away on a peaceful cul-de-sac in one of Roanoke's most desirable locations! Features 2 large bedrooms on the entry level with a hall bathroom and 1 additional bedroom in the basement with another full bathroom perfect for guests. The main level living area is spacious with large windows allowing in plenty of natural light. Additional highlights include: Single-car garage, Laundry area in the basement with access to backyard, updated flooring, new paint, hot water heater, and replacement gutters. Located just minutes from shopping, dining, Greenway trails, parks, and more! Don't miss your chance to own a home in this quiet, sought-after neighborhood! Schedule your private showing today and fall in love with 2731 Fawn Rd SW!
Zillow last checked: 8 hours ago
Listing updated: September 26, 2025 at 05:41am
Listed by:
ASHLEY RENEE RAMSEY 540-383-3258,
REAL BROKER LLC - MCLEAN
Bought with:
ROBERT HENRY KERN, 0225247256
REAL BROKER LLC - MCLEAN
Source: RVAR,MLS#: 919847
Facts & features
Interior
Bedrooms & bathrooms
- Bedrooms: 3
- Bathrooms: 2
- Full bathrooms: 2
Bedroom 1
- Level: E
Bedroom 2
- Level: E
Bedroom 3
- Level: L
Dining area
- Level: E
Family room
- Level: L
Kitchen
- Level: E
Laundry
- Level: L
Living room
- Level: E
Heating
- Forced Air Gas
Cooling
- Has cooling: Yes
Features
- Flooring: Ceramic Tile
- Doors: Full View
- Windows: Insulated Windows
- Has basement: Yes
- Number of fireplaces: 2
- Fireplace features: Family Room, Living Room
Interior area
- Total structure area: 2,038
- Total interior livable area: 2,038 sqft
- Finished area above ground: 1,294
- Finished area below ground: 744
Property
Parking
- Total spaces: 3
- Parking features: Garage Under, Off Street
- Has attached garage: Yes
- Covered spaces: 1
- Uncovered spaces: 2
Lot
- Size: 9,147 sqft
- Features: Sloped Down
Details
- Parcel number: 1640906
- Zoning: R-7
Construction
Type & style
- Home type: SingleFamily
- Architectural style: Ranch
- Property subtype: Single Family Residence
Materials
- Brick
Condition
- Completed
- Year built: 1957
Utilities & green energy
- Electric: 0 Phase
- Sewer: Public Sewer
Community & neighborhood
Community
- Community features: Public Transport, Restaurant
Location
- Region: Roanoke
- Subdivision: Spring Valley
Price history
| Date | Event | Price |
|---|---|---|
| 9/25/2025 | Sold | $309,950$152/sqft |
Source: | ||
| 8/25/2025 | Pending sale | $309,950$152/sqft |
Source: | ||
| 8/18/2025 | Price change | $309,950-3.1%$152/sqft |
Source: | ||
| 8/6/2025 | Listed for sale | $319,950+17.2%$157/sqft |
Source: | ||
| 12/19/2023 | Sold | $273,000+1.9%$134/sqft |
Source: | ||
Public tax history
| Year | Property taxes | Tax assessment |
|---|---|---|
| 2025 | $3,325 +3.2% | $272,500 +3.2% |
| 2024 | $3,222 +13.3% | $264,100 +13.3% |
| 2023 | $2,844 +16.7% | $233,100 +16.7% |
Find assessor info on the county website
Neighborhood: Grandin Court
Nearby schools
GreatSchools rating
- 7/10Grandin Court Elementary SchoolGrades: PK-5Distance: 0.2 mi
- 4/10Woodrow Wilson Middle SchoolGrades: 6-8Distance: 1.1 mi
- 3/10Patrick Henry High SchoolGrades: 9-12Distance: 0.6 mi
Schools provided by the listing agent
- Elementary: Grandin Court
- Middle: Woodrow Wilson
- High: Patrick Henry
Source: RVAR. This data may not be complete. We recommend contacting the local school district to confirm school assignments for this home.
Get pre-qualified for a loan
At Zillow Home Loans, we can pre-qualify you in as little as 5 minutes with no impact to your credit score.An equal housing lender. NMLS #10287.
Sell for more on Zillow
Get a Zillow Showcase℠ listing at no additional cost and you could sell for .
$318,000
2% more+$6,360
With Zillow Showcase(estimated)$324,360


