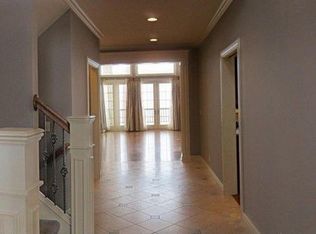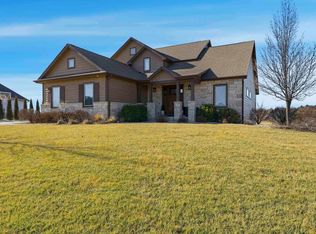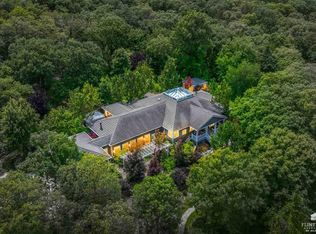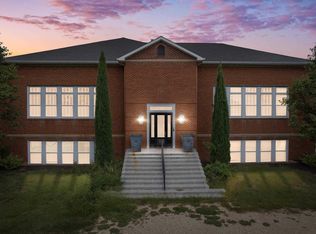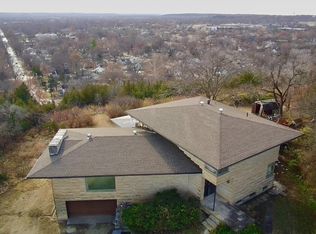Incomparable quality! Incredible views! Magnificent brick rancher, impeccable finish work by Thierer Construction, Ebert Architect. Circle driveway, covered brick front porch, majestic tiled entry w/ 15’ ceilings. Living rm has natural lighting, 15’ wood-beamed ceiling, extra wide solid cherry crown molding & wainscoting, fireplace, walk out to covered deck spanning the length of house. Formal dining rm w/ wood flrs, BR/office w/French doors. Open kitchen w/ wood flrs, granite counters, cherry cabinets w/ rollouts; dining/hearth rm w/ 14’ vault ceiling, flr to ceiling wall of windows, stone fireplace, cherry entertainment center. Exceptional en-suite primary BR w/ 10’ coffered ceiling, large BA w/ dbl vanity, coffee bar, WP tub, 12’ vault ceiling, & 16’x11’ walk-in closet; 2 other en-suite BRs on main. Walkout LL has massive family rm, 2BRs, BA, fully equipped bar w/ granite counter, 3-sided FP, wall of windows, pool table, 1800 sqft storage w/(2) geo-thermal units, & cedar safe rm.
For sale
$1,340,000
2731 Heartland Valley Rd, Manhattan, KS 66503
7beds
7,910sqft
Est.:
Single Family Residence
Built in 2003
1.12 Acres Lot
$-- Zestimate®
$169/sqft
$52/mo HOA
What's special
Stone fireplaceWood-beamed ceilingWall of windowsFrench doorsSolid cherry crown moldingGranite counterCovered deck
- 113 days |
- 1,017 |
- 13 |
Likely to sell faster than
Zillow last checked:
Listing updated:
Listed by:
Linda Weis Olson 785-539-9333,
Realty Executives / Weis
Source: FHARMLS,MLS#: 20252864
Tour with a local agent
Facts & features
Interior
Bedrooms & bathrooms
- Bedrooms: 7
- Bathrooms: 5
- Full bathrooms: 4
- 1/2 bathrooms: 1
Primary bedroom
- Description: 10' tray ceil, ensuite, lrg closet
- Level: Main
- Area: 344.77
- Dimensions: 20'7" x 16'9"
Bedroom 2
- Description: Ensuite, walk-in closet
- Level: Main
- Area: 218.35
- Dimensions: 16'7" x 13'2"
Bedroom 3
- Description: Ensuite, dual lrg closets
- Level: Main
- Area: 167.75
- Dimensions: 15'3" x 11'
Bedroom 4
- Description: French doors, lrg closet
- Level: Main
- Area: 249.42
- Dimensions: 18'3" x 13'8"
Dining room
- Description: 11' Ceiling
- Level: Main
- Area: 301.68
- Dimensions: 17'10" x 16'11"
Family room
- Description: 9' ceil, bar: 11'6"x9'9", 3 side gas FP
- Level: Lower 1
- Area: 742.21
- Dimensions: 31'7" x 23'6"
Great room
- Description: Gas FP, 14' Vault Ceil
- Level: Main
- Area: 238.46
- Dimensions: 16'2" x 14'9"
Kitchen
- Description: Breakfast nook, granite, island, pantry
- Level: Main
- Area: 428.85
- Dimensions: 28'9" x 14'11"
Laundry
- Description: Cabinets/sink
- Level: Main
- Area: 109.25
- Dimensions: 14'3" x 7'8"
Living room
- Description: 15' Beamed Ceilings; French pocket doors
- Level: Main
- Area: 450.13
- Dimensions: 23'1" x 19'6"
Other
- Description: Basement BR, lrg closet, daylight window
- Level: Lower 1
- Area: 213.56
- Dimensions: 16'9" x 12'9"
Other
- Description: Basement BR, lrg closet, daylight window
- Level: Lower 1
- Area: 257.98
- Dimensions: 16'11" x 15'3"
Other
- Description: Non-conform BR, daylight windows
- Level: Lower 1
- Area: 227.26
- Dimensions: 15'7" x 14'7"
Other
- Description: Safe Rm w/Steel Fire Door, cedar lined
- Level: Lower 1
- Area: 48.28
- Dimensions: 7'4" x 6'7"
Heating
- Geothermal
Cooling
- Ceiling Fan(s), Geothermal
Appliances
- Included: Appliance Garage
Features
- Central Vacuum, Computer Network Wiring, Eat-in Kitchen, Breakfast Bar, Kitchen Island, Primary Bathroom, Primary Bedroom Walk-In Closet, Pantry, Safe Room, Sound System, Other, Ceiling Fan(s), Formal Dining
- Flooring: Carpet, Ceramic Floor, Wood, Tile
- Basement: Daylight,Partially Finished,Concrete,Walk-Out Access
- Number of fireplaces: 3
- Fireplace features: Three, Gas, Family Room, Living Room, Mantle, Masonry, Raised Hearth, Other
Interior area
- Total structure area: 7,910
- Total interior livable area: 7,910 sqft
- Finished area above ground: 3,979
- Finished area below ground: 2,600
Property
Parking
- Total spaces: 3
- Parking features: Garage
- Garage spaces: 3
Features
- Patio & porch: Covered
- Exterior features: In Ground Sprinklers
- Pool features: None
- Spa features: Bath
- Fencing: None
Lot
- Size: 1.12 Acres
- Features: Cul-De-Sac, Rolling Slope
Details
- Additional structures: None
- Parcel number: 2120303002003000
- Zoning: RL
Construction
Type & style
- Home type: SingleFamily
- Architectural style: Other,Ranch
- Property subtype: Single Family Residence
Materials
- Brick
- Roof: Architecture Dimensioned,Asphalt,Less than 5 years
Condition
- Year built: 2003
Utilities & green energy
- Sewer: Public Sewer
- Utilities for property: City Water, Electricity Available, Natural Gas Available
Community & HOA
Community
- Security: Security System
HOA
- Has HOA: Yes
- Amenities included: Clubhouse, Golf Course, Trail(s)
- Services included: None
- HOA fee: $625 annually
Location
- Region: Manhattan
Financial & listing details
- Price per square foot: $169/sqft
- Tax assessed value: $1,171,070
- Annual tax amount: $20,387
- Date on market: 10/28/2025
- Cumulative days on market: 114 days
- Road surface type: Concrete
Estimated market value
Not available
Estimated sales range
Not available
Not available
Price history
Price history
| Date | Event | Price |
|---|---|---|
| 10/28/2025 | Listed for sale | $1,340,000$169/sqft |
Source: | ||
| 2/17/2017 | Sold | -- |
Source: Agent Provided Report a problem | ||
| 2/20/2001 | Sold | -- |
Source: Agent Provided Report a problem | ||
Public tax history
Public tax history
| Year | Property taxes | Tax assessment |
|---|---|---|
| 2024 | $20,388 +15.6% | $134,673 +14.2% |
| 2023 | $17,637 +3.1% | $117,933 +7.3% |
| 2022 | $17,111 | $109,942 +1% |
| 2021 | -- | $108,853 |
| 2020 | $16,856 +4.2% | $108,853 |
| 2019 | $16,184 | $108,853 -0.4% |
| 2018 | $16,184 | $109,250 +0.7% |
| 2017 | -- | $108,445 |
| 2014 | $14,905 | -- |
| 2013 | -- | -- |
| 2012 | -- | -- |
| 2011 | -- | -- |
| 2010 | -- | $93,341 +0.7% |
| 2009 | -- | $92,679 |
| 2008 | -- | $92,679 -3.1% |
| 2007 | -- | $95,646 +9.7% |
| 2006 | -- | $87,205 +2.7% |
| 2005 | -- | $84,893 |
| 2004 | -- | $84,893 +332.6% |
| 2003 | -- | $19,622 +3567.7% |
| 2002 | -- | $535 |
Find assessor info on the county website
BuyAbility℠ payment
Est. payment
$8,648/mo
Principal & interest
$6910
Property taxes
$1686
HOA Fees
$52
Climate risks
Neighborhood: 66503
Nearby schools
GreatSchools rating
- 7/10Frank V Bergman Elementary SchoolGrades: PK-5Distance: 0.9 mi
- 7/10Susan B Anthony Middle SchoolGrades: 6-8Distance: 1.8 mi
- 7/10Manhattan High School West/East CampusGrades: 9-12Distance: 3.4 mi
Schools provided by the listing agent
- Elementary: Frank Bergman Elementary Schoo
- Middle: Susan B Anthony Middle School
- High: Manhattan High School
Source: FHARMLS. This data may not be complete. We recommend contacting the local school district to confirm school assignments for this home.
- Loading
- Loading
