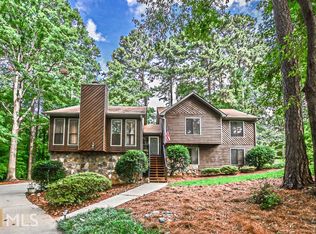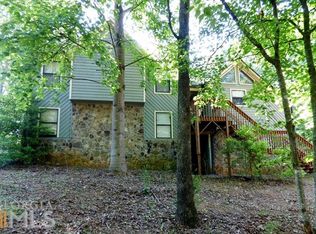Closed
$529,000
2731 Old Coach Rd, Duluth, GA 30096
4beds
3,600sqft
Single Family Residence
Built in 1989
0.6 Acres Lot
$530,500 Zestimate®
$147/sqft
$2,884 Estimated rent
Home value
$530,500
$488,000 - $578,000
$2,884/mo
Zestimate® history
Loading...
Owner options
Explore your selling options
What's special
Welcome Home! Just 1.5 Miles from Downtown Duluth! Nestled in the heart of Duluth, this beautifully updated 4-bedroom, 2.5-bathroom traditional home sits on a spacious 0.6+/-acre lot with a fenced-in backyard, offering the perfect blend of comfort, style, and outdoor living. Step inside to discover brand-new LVP flooring on the main level, fresh paint throughout, and a stunning remodeled kitchen featuring modern finishes ideal for entertaining and everyday living. The partially finished basement provides incredible versatility, perfect for a home office, media room, or game space. Outside, you'll love the brand-new retaining wall, fresh exterior paint, and the expansive backyard offering privacy and plenty of room to relax. Close proximity to Downtown Duluth, you'll enjoy easy access to beautiful green spaces, fantastic restaurants, boutique shopping, and year-round community events. With top-rated schools, parks, and entertainment just minutes away, this home offers the perfect combination of convenience and charm. Don't miss this rare opportunity -- schedule your showing today!
Zillow last checked: 8 hours ago
Listing updated: September 19, 2025 at 11:50am
Listed by:
Brad Miller 770-843-0594,
Harry Norman Realtors
Bought with:
Joseph Anderson, 411141
Century 21 Novus Realty
Source: GAMLS,MLS#: 10567227
Facts & features
Interior
Bedrooms & bathrooms
- Bedrooms: 4
- Bathrooms: 3
- Full bathrooms: 2
- 1/2 bathrooms: 1
Dining room
- Features: Separate Room
Kitchen
- Features: Breakfast Area, Breakfast Bar
Heating
- Forced Air
Cooling
- Central Air
Appliances
- Included: Dishwasher, Disposal
- Laundry: Upper Level
Features
- Separate Shower
- Flooring: Carpet, Laminate, Tile
- Windows: Double Pane Windows
- Basement: Partial
- Attic: Pull Down Stairs
- Number of fireplaces: 1
- Fireplace features: Gas Starter
- Common walls with other units/homes: No Common Walls
Interior area
- Total structure area: 3,600
- Total interior livable area: 3,600 sqft
- Finished area above ground: 2,416
- Finished area below ground: 1,184
Property
Parking
- Total spaces: 2
- Parking features: Attached, Garage
- Has attached garage: Yes
Features
- Levels: Three Or More
- Stories: 3
- Patio & porch: Deck
- Fencing: Back Yard,Wood
- Has view: Yes
- View description: City
- Body of water: None
Lot
- Size: 0.60 Acres
- Features: Sloped
- Residential vegetation: Partially Wooded, Grassed
Details
- Parcel number: R7203 251
- On leased land: Yes
Construction
Type & style
- Home type: SingleFamily
- Architectural style: Traditional
- Property subtype: Single Family Residence
Materials
- Wood Siding
- Foundation: Slab
- Roof: Composition
Condition
- Resale
- New construction: No
- Year built: 1989
Details
- Warranty included: Yes
Utilities & green energy
- Sewer: Septic Tank
- Water: Public
- Utilities for property: Cable Available, Electricity Available, Natural Gas Available, Phone Available, Underground Utilities, Water Available
Community & neighborhood
Security
- Security features: Smoke Detector(s)
Community
- Community features: Playground, Tennis Court(s), Pool
Location
- Region: Duluth
- Subdivision: Carriage Gate
HOA & financial
HOA
- Has HOA: Yes
- HOA fee: $460 annually
- Services included: Swimming, Tennis
Other
Other facts
- Listing agreement: Exclusive Right To Sell
- Listing terms: Cash,Conventional,FHA,VA Loan
Price history
| Date | Event | Price |
|---|---|---|
| 9/19/2025 | Sold | $529,000-0.9%$147/sqft |
Source: | ||
| 8/12/2025 | Pending sale | $534,000$148/sqft |
Source: | ||
| 7/18/2025 | Listed for sale | $534,000-0.9%$148/sqft |
Source: | ||
| 7/18/2025 | Listing removed | $539,000$150/sqft |
Source: FMLS GA #7547114 Report a problem | ||
| 4/10/2025 | Listed for sale | $539,000+155.5%$150/sqft |
Source: | ||
Public tax history
| Year | Property taxes | Tax assessment |
|---|---|---|
| 2025 | $6,185 +38.2% | $195,720 +7.3% |
| 2024 | $4,474 +11.8% | $182,360 |
| 2023 | $4,003 -5.8% | $182,360 +6.8% |
Find assessor info on the county website
Neighborhood: 30096
Nearby schools
GreatSchools rating
- 7/10Chattahoochee Elementary SchoolGrades: PK-5Distance: 0.5 mi
- 7/10Coleman Middle SchoolGrades: 6-8Distance: 0.9 mi
- 6/10Duluth High SchoolGrades: 9-12Distance: 0.6 mi
Schools provided by the listing agent
- Elementary: Chattahoochee
- Middle: Coleman
- High: Duluth
Source: GAMLS. This data may not be complete. We recommend contacting the local school district to confirm school assignments for this home.
Get a cash offer in 3 minutes
Find out how much your home could sell for in as little as 3 minutes with a no-obligation cash offer.
Estimated market value$530,500
Get a cash offer in 3 minutes
Find out how much your home could sell for in as little as 3 minutes with a no-obligation cash offer.
Estimated market value
$530,500

