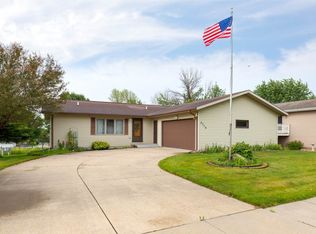Sold for $267,700 on 04/14/23
$267,700
2731 Ragley Dr, Waterloo, IA 50701
4beds
2,534sqft
Single Family Residence
Built in 1995
10,018.8 Square Feet Lot
$305,600 Zestimate®
$106/sqft
$1,657 Estimated rent
Home value
$305,600
$290,000 - $321,000
$1,657/mo
Zestimate® history
Loading...
Owner options
Explore your selling options
What's special
Fantastic ranch home with four bedrooms and three bathrooms. Great curb appeal with brick accent on the front and over 1,300 SF on the main floor with quality finished everywhere. There is a lot to like about this house starting right when you walk in the front door with the large living room area flooded with natural light and wrapped in a custom ceiling and beautiful hardwood floors. The eat in kitchen contains solid wood cabinetry, tile backspace, tile flooring, and a breakfast peninsula. The rest of the main floor features three bedrooms, one being a huge master with en suite bathroom and his and her closets. Downstairs you'll find a walkout with a massive family room area, a gas fireplace, wet bar, and a 4th bedroom. Laundry is both upstairs and downstairs. Garage is oversized. Deck is right off the kitchen in a fenced in backyard. Owner is a licensed broker in Iowa.
Zillow last checked: 8 hours ago
Listing updated: August 05, 2024 at 01:43pm
Listed by:
Kyle Hawthorne 319-415-0505,
Structure Real Estate
Bought with:
Krystal J Liebau, S6145500
Century 21 Signature Real Estate-Waverly
Source: Northeast Iowa Regional BOR,MLS#: 20231000
Facts & features
Interior
Bedrooms & bathrooms
- Bedrooms: 4
- Bathrooms: 2
- Full bathrooms: 2
- 3/4 bathrooms: 1
Primary bedroom
- Level: Main
Other
- Level: Upper
Other
- Level: Main
Other
- Level: Lower
Kitchen
- Level: Main
Living room
- Level: Main
Heating
- Forced Air, Natural Gas
Cooling
- Ceiling Fan(s), Central Air
Appliances
- Included: Dishwasher, Microwave Built In, Free-Standing Range, Refrigerator, Gas Water Heater
- Laundry: 1st Floor, Lower Level
Features
- Ceiling-Specialty, Crown Molding, Wet Bar
- Basement: Block,Partially Finished
- Has fireplace: Yes
- Fireplace features: One, Gas
Interior area
- Total interior livable area: 2,534 sqft
- Finished area below ground: 1,150
Property
Parking
- Total spaces: 2
- Parking features: 2 Stall, Oversized
- Carport spaces: 2
Features
- Patio & porch: Deck, Patio
- Fencing: Fenced
Lot
- Size: 10,018 sqft
- Dimensions: 80x125
- Features: Sloped
Details
- Parcel number: 881313477008
- Zoning: R-2
- Special conditions: Standard
Construction
Type & style
- Home type: SingleFamily
- Property subtype: Single Family Residence
Materials
- Brk Accent, Vinyl Siding
- Roof: Shingle,Asphalt
Condition
- Year built: 1995
Utilities & green energy
- Sewer: Public Sewer
- Water: Public
Community & neighborhood
Security
- Security features: Smoke Detector(s)
Location
- Region: Waterloo
Other
Other facts
- Road surface type: Concrete, Hard Surface Road
Price history
| Date | Event | Price |
|---|---|---|
| 4/14/2023 | Sold | $267,700+1%$106/sqft |
Source: | ||
| 3/25/2023 | Pending sale | $265,000$105/sqft |
Source: | ||
| 3/22/2023 | Listed for sale | $265,000+32.5%$105/sqft |
Source: | ||
| 10/16/2018 | Listing removed | $1,500$1/sqft |
Source: Hawthorne Rentals, L.L.C. Report a problem | ||
| 10/1/2018 | Price change | $1,500-6.3%$1/sqft |
Source: Hawthorne Rentals, L.L.C. Report a problem | ||
Public tax history
| Year | Property taxes | Tax assessment |
|---|---|---|
| 2024 | $5,154 +1.7% | $268,330 |
| 2023 | $5,067 +2.7% | $268,330 +16.3% |
| 2022 | $4,933 +4.7% | $230,720 |
Find assessor info on the county website
Neighborhood: 50701
Nearby schools
GreatSchools rating
- 8/10Orange Elementary SchoolGrades: PK-5Distance: 2.8 mi
- 6/10Hoover Middle SchoolGrades: 6-8Distance: 3.8 mi
- 3/10West High SchoolGrades: 9-12Distance: 3.8 mi
Schools provided by the listing agent
- Elementary: Orange Elementary
- Middle: Hoover Intermediate
- High: West High
Source: Northeast Iowa Regional BOR. This data may not be complete. We recommend contacting the local school district to confirm school assignments for this home.

Get pre-qualified for a loan
At Zillow Home Loans, we can pre-qualify you in as little as 5 minutes with no impact to your credit score.An equal housing lender. NMLS #10287.
