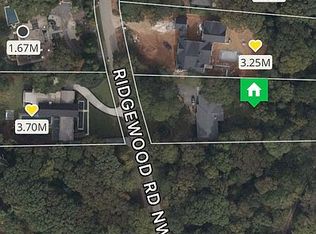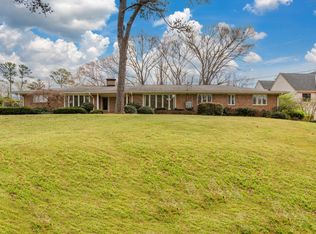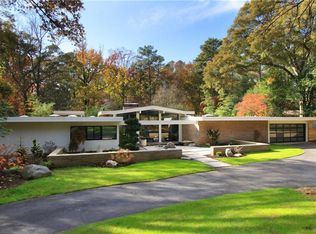Closed
$5,450,000
2731 Ridgewood Rd NW, Atlanta, GA 30327
6beds
13,339sqft
Single Family Residence
Built in 2021
1.61 Acres Lot
$6,044,500 Zestimate®
$409/sqft
$7,388 Estimated rent
Home value
$6,044,500
$5.26M - $6.95M
$7,388/mo
Zestimate® history
Loading...
Owner options
Explore your selling options
What's special
This is the one you've been waiting for! Beautifully built and thoughtfully designed, this 6 bedroom/6.5 bathroom pristine home has everything you're looking for in a new home. Situated in the prestigious West Paces neighborhood, 2731 Ridgewood Rd embodies luxury and comfort from the moment you step inside. Main level features three fireplaces, luxurious guest en suite, grand dining room, dining hall and study, oversized windows that flood the space with natural light, all with beautifully detailed trim work to accentuate each room's elegance. Stainless steel Thermador appliances and a second kitchen/scullery elevates the culinary experience along with quartz countertops and backsplash. The second floor leads to the primary suite that boasts a separate media room that leads to a porch with a fireplace, additional fireplace in the bedroom, spa-like bathroom and massive walk-in closets you really must see to believe. Three generously sized bedroom en suites are also located upstairs, each with private bathrooms and walk-in closets, as well as a large bonus room perfect for a second office or playroom. The fully finished terrace level expands the living space with a cozy fireside living room, bar and billiard room. For additional comfort and entertaining this level features a theater room perfect for movie nights or watching your favorite sports, gym, wine room, private guest en suite and more. This area effortlessly transitions to the outdoor oasis, where a rock courtyard awaits. Other desirable home features include a 3-car attached garage and two-car detached garage, two mudrooms, an elevator and a pool ready for completion. Conveniently located near I75, I285 and Hwy 400, top-rated schools, fine dining, and shopping.
Zillow last checked: 8 hours ago
Listing updated: March 30, 2025 at 08:48am
Listed by:
Patrick M O'Malley 678-725-1164,
BHGRE Metro Brokers,
Jennifer Brooks 404-843-2500,
BHGRE Metro Brokers
Bought with:
Patrick M O'Malley, 180548
BHGRE Metro Brokers
Source: GAMLS,MLS#: 10372585
Facts & features
Interior
Bedrooms & bathrooms
- Bedrooms: 6
- Bathrooms: 7
- Full bathrooms: 6
- 1/2 bathrooms: 1
- Main level bathrooms: 1
- Main level bedrooms: 1
Dining room
- Features: Seats 12+, Separate Room
Kitchen
- Features: Breakfast Area, Breakfast Bar, Kitchen Island, Pantry, Second Kitchen, Solid Surface Counters, Walk-in Pantry
Heating
- Central, Forced Air, Natural Gas, Zoned
Cooling
- Ceiling Fan(s), Central Air, Electric, Zoned
Appliances
- Included: Dishwasher, Disposal, Dryer, Gas Water Heater, Ice Maker, Indoor Grill, Microwave, Oven/Range (Combo), Refrigerator, Stainless Steel Appliance(s), Tankless Water Heater, Washer
- Laundry: Upper Level
Features
- Double Vanity, High Ceilings, Rear Stairs, Separate Shower, Soaking Tub, Tile Bath, Tray Ceiling(s), Walk-In Closet(s), Wet Bar, Wine Cellar
- Flooring: Hardwood, Tile
- Windows: Double Pane Windows
- Basement: Bath Finished,Concrete,Daylight,Exterior Entry,Finished,Full,Interior Entry
- Attic: Pull Down Stairs
- Number of fireplaces: 3
- Fireplace features: Basement, Factory Built, Family Room, Gas Starter, Living Room, Master Bedroom, Outside
- Common walls with other units/homes: No Common Walls
Interior area
- Total structure area: 13,339
- Total interior livable area: 13,339 sqft
- Finished area above ground: 9,594
- Finished area below ground: 3,745
Property
Parking
- Parking features: Attached, Garage, Garage Door Opener, Side/Rear Entrance
- Has attached garage: Yes
Accessibility
- Accessibility features: Accessible Elevator Installed, Accessible Hallway(s), Accessible Kitchen
Features
- Levels: Three Or More
- Stories: 3
- Patio & porch: Patio, Porch
- Exterior features: Sprinkler System
- Has private pool: Yes
- Pool features: Heated, Pool/Spa Combo, In Ground, Salt Water
- Fencing: Back Yard,Other
Lot
- Size: 1.61 Acres
- Features: Level, Sloped
Details
- Parcel number: 17 0232 LL0724
- Other equipment: Home Theater
Construction
Type & style
- Home type: SingleFamily
- Architectural style: Brick 4 Side,Traditional
- Property subtype: Single Family Residence
Materials
- Brick, Concrete, Stone
- Foundation: Slab
- Roof: Composition
Condition
- New Construction
- New construction: Yes
- Year built: 2021
Utilities & green energy
- Sewer: Public Sewer
- Water: Public
- Utilities for property: Cable Available, Electricity Available, High Speed Internet, Natural Gas Available, Phone Available, Sewer Available, Sewer Connected, Underground Utilities, Water Available
Community & neighborhood
Security
- Security features: Carbon Monoxide Detector(s), Security System, Smoke Detector(s)
Community
- Community features: Street Lights, Near Public Transport
Location
- Region: Atlanta
- Subdivision: Paces
Other
Other facts
- Listing agreement: Exclusive Right To Sell
- Listing terms: Cash,Conventional,Credit Report Required
Price history
| Date | Event | Price |
|---|---|---|
| 3/28/2025 | Sold | $5,450,000-2%$409/sqft |
Source: | ||
| 11/26/2024 | Pending sale | $5,559,000$417/sqft |
Source: | ||
| 11/22/2024 | Listed for sale | $5,559,000$417/sqft |
Source: | ||
| 10/28/2024 | Pending sale | $5,559,000$417/sqft |
Source: | ||
| 9/12/2024 | Listed for sale | $5,559,000-20.5%$417/sqft |
Source: | ||
Public tax history
| Year | Property taxes | Tax assessment |
|---|---|---|
| 2024 | $59,600 +51.5% | $1,455,800 +18.1% |
| 2023 | $39,337 | $1,233,120 +53.8% |
| 2022 | -- | $801,560 +1.2% |
Find assessor info on the county website
Neighborhood: Paces
Nearby schools
GreatSchools rating
- 8/10Jackson Elementary SchoolGrades: PK-5Distance: 3.4 mi
- 6/10Sutton Middle SchoolGrades: 6-8Distance: 2.4 mi
- 8/10North Atlanta High SchoolGrades: 9-12Distance: 2.6 mi
Schools provided by the listing agent
- Elementary: Jackson
- Middle: Sutton
- High: North Atlanta
Source: GAMLS. This data may not be complete. We recommend contacting the local school district to confirm school assignments for this home.
Get a cash offer in 3 minutes
Find out how much your home could sell for in as little as 3 minutes with a no-obligation cash offer.
Estimated market value$6,044,500
Get a cash offer in 3 minutes
Find out how much your home could sell for in as little as 3 minutes with a no-obligation cash offer.
Estimated market value
$6,044,500


