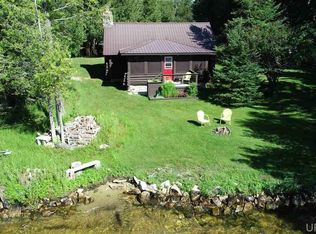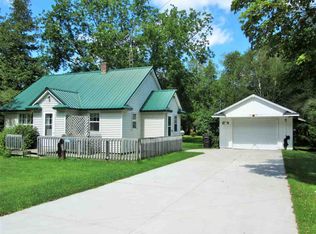Closed
$183,500
2731 W Jones Rd, Gulliver, MI 49840
2beds
1,238sqft
Multi Family
Built in ----
1.5 Acres Lot
$184,200 Zestimate®
$148/sqft
$1,165 Estimated rent
Home value
$184,200
Estimated sales range
Not available
$1,165/mo
Zestimate® history
Loading...
Owner options
Explore your selling options
What's special
Extensively remodeled from the studs up, this beautifully renovated 2-bedroom, 1-bath home offers the rare combination of modern comforts and a peaceful rural atmosphere closely located to Gulliver Lake. Taken down to the studs and rebuilt, the home features all-new plumbing, electrical, insulation, drywall, furnace, gas fireplace, and more. A deluxe modern kitchen with a cozy breakfast nook anchors the open-concept living space, showcasing stylish upgrades like butcher block counters, rich green cabinetry for a designer touch, live-edge open shelving, and even a pot-filler over the gas range. Large new windows bring in natural light, enhancing the warm, welcoming atmosphere. Step outside onto the newly built wraparound deck—perfect for relaxing or entertaining. With brand-new roof, siding, windows, doors, and exterior finishes, this home has many upgrades that will keep you save you remodeling money for years to come. Perfectly positioned between Gulliver, McDonald Lakes, and Lake Michigan, you’re just a short stroll from a rarely used public access point to sandy-bottomed Gulliver Lake, right across the road. A one-car garage is included and comes with materials to complete its roof. Whether you're seeking a year-round residence or a low-maintenance getaway, this thoughtfully renovated home offers stylish one-level living with nature right at your doorstep.
Zillow last checked: 8 hours ago
Listing updated: August 25, 2025 at 01:20pm
Listed by:
MOLLY GREGURASH 906-450-1727,
GROVER REAL ESTATE 906-341-2131,
DAVID MUXLOW 906-450-0184,
GROVER REAL ESTATE
Bought with:
TRAVIS WOOD, 6501433914
GROVER REAL ESTATE
Source: Upper Peninsula AOR,MLS#: 50177106 Originating MLS: Upper Peninsula Assoc of Realtors
Originating MLS: Upper Peninsula Assoc of Realtors
Facts & features
Interior
Bedrooms & bathrooms
- Bedrooms: 2
- Bathrooms: 1
- Full bathrooms: 1
- Main level bathrooms: 1
- Main level bedrooms: 2
Primary bedroom
- Level: First
Bedroom 1
- Level: Main
- Area: 180
- Dimensions: 12 x 15
Bedroom 2
- Level: Main
- Area: 209
- Dimensions: 11 x 19
Bathroom 1
- Level: Main
- Area: 56
- Dimensions: 8 x 7
Kitchen
- Level: Main
- Area: 180
- Dimensions: 12 x 15
Living room
- Level: Main
- Area: 504
- Dimensions: 21 x 24
Heating
- Forced Air, Propane, Space Heater
Cooling
- None
Appliances
- Included: Dishwasher, Dryer, Range/Oven, Refrigerator, Washer, Tankless Water Heater
- Laundry: First Floor Laundry, Main Level
Features
- None, Pantry
- Basement: Block,Crawl Space
- Number of fireplaces: 1
- Fireplace features: Gas, Living Room
Interior area
- Total structure area: 1,238
- Total interior livable area: 1,238 sqft
- Finished area above ground: 1,238
- Finished area below ground: 0
Property
Parking
- Total spaces: 3
- Parking features: 3 or More Spaces, Garage, Detached
- Garage spaces: 1
Features
- Levels: One
- Stories: 1
- Patio & porch: Deck
- Has view: Yes
- View description: Rural View
- Waterfront features: Beach Access
- Body of water: Gulliver Lake
- Frontage type: Road
- Frontage length: 288
Lot
- Size: 1.50 Acres
- Dimensions: 288 x 263 x 318 x 171
- Features: Wooded, Rural
Details
- Additional structures: None
- Zoning description: Residential
- Special conditions: Standard
Construction
Type & style
- Home type: SingleFamily
- Architectural style: Conventional Frame
- Property subtype: Multi Family
Materials
- Vinyl Siding, Vinyl Trim
Condition
- New construction: No
Utilities & green energy
- Electric: 100 Amp Service
- Sewer: Septic Tank
- Water: Well, Drilled Well
- Utilities for property: Electricity Connected, Propane
Green energy
- Energy efficient items: Appliances, Doors, HVAC, Insulation, Windows
Community & neighborhood
Location
- Region: Gulliver
- Subdivision: none
Other
Other facts
- Listing terms: Cash,Conventional
- Ownership: Private
- Road surface type: Paved
Price history
| Date | Event | Price |
|---|---|---|
| 8/25/2025 | Sold | $183,500-5.9%$148/sqft |
Source: | ||
| 6/25/2025 | Price change | $195,000-2.5%$158/sqft |
Source: | ||
| 6/18/2025 | Price change | $199,900-2.5%$161/sqft |
Source: | ||
| 6/4/2025 | Listed for sale | $205,000$166/sqft |
Source: | ||
Public tax history
Tax history is unavailable.
Neighborhood: 49840
Nearby schools
GreatSchools rating
- 5/10Emerald Elementary SchoolGrades: PK-5Distance: 11.1 mi
- 6/10Manistique Middle And High SchoolGrades: 6-12Distance: 11.4 mi
Schools provided by the listing agent
- District: Manistique Area Schools
Source: Upper Peninsula AOR. This data may not be complete. We recommend contacting the local school district to confirm school assignments for this home.

Get pre-qualified for a loan
At Zillow Home Loans, we can pre-qualify you in as little as 5 minutes with no impact to your credit score.An equal housing lender. NMLS #10287.

