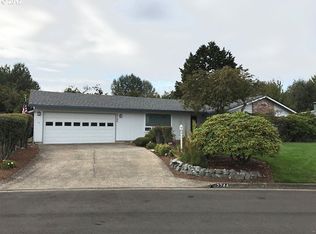Sold
$449,000
2732 20th St, Springfield, OR 97477
4beds
1,783sqft
Residential, Single Family Residence
Built in 1971
7,840.8 Square Feet Lot
$474,600 Zestimate®
$252/sqft
$2,457 Estimated rent
Home value
$474,600
$451,000 - $498,000
$2,457/mo
Zestimate® history
Loading...
Owner options
Explore your selling options
What's special
Beautiful and solid home in coveted Hayden Bridge area! Great separation of space with classic three bedroom layout, plus a fourth bedroom/bonus space that could be used in multiple ways! Cozy front living room with wood burning fireplace, looking out to a quiet and well-maintained street. Living room flows into the dining room and larger kitchen area. Nice carpet throughout as well as upgrades to laminate flooring in the dining and kitchen. Interior laundry room! Home backs to a filbert orchard, providing privacy and peaceful views. Large back patio and backyard including a play area, yard space, raised beds, and storage on the side of the home for RV parking or other hobbies. All with LOW county taxes! Great walkable neighborhood, fantastic proximity to shops, great schools, hospitals and beautiful PNW views of the hills.
Zillow last checked: 8 hours ago
Listing updated: March 07, 2024 at 11:30pm
Listed by:
Kristine Dibos 816-536-6753,
Triple Oaks Realty LLC
Bought with:
Janae Smith, 201222450
Hybrid Real Estate
Source: RMLS (OR),MLS#: 23617985
Facts & features
Interior
Bedrooms & bathrooms
- Bedrooms: 4
- Bathrooms: 2
- Full bathrooms: 1
- Partial bathrooms: 1
- Main level bathrooms: 2
Primary bedroom
- Level: Main
Bedroom 2
- Level: Main
Bedroom 3
- Level: Main
Dining room
- Features: Sliding Doors, Laminate Flooring
- Level: Main
Family room
- Features: Builtin Features, Vaulted Ceiling, Wallto Wall Carpet
- Level: Main
Kitchen
- Features: Dishwasher, Laminate Flooring
- Level: Main
Living room
- Features: Fireplace, Wallto Wall Carpet
- Level: Main
Heating
- Heat Pump, Fireplace(s)
Cooling
- Heat Pump
Appliances
- Included: Dishwasher, Electric Water Heater
- Laundry: Laundry Room
Features
- Vaulted Ceiling(s), Wainscoting, Built-in Features
- Flooring: Laminate, Wall to Wall Carpet
- Doors: Sliding Doors
- Windows: Vinyl Frames
- Basement: Crawl Space
- Number of fireplaces: 1
- Fireplace features: Wood Burning
Interior area
- Total structure area: 1,783
- Total interior livable area: 1,783 sqft
Property
Parking
- Total spaces: 2
- Parking features: Driveway, RV Access/Parking, Attached
- Attached garage spaces: 2
- Has uncovered spaces: Yes
Accessibility
- Accessibility features: Garage On Main, Main Floor Bedroom Bath, Minimal Steps, One Level, Utility Room On Main, Accessibility
Features
- Levels: One
- Stories: 1
- Patio & porch: Patio
- Exterior features: Garden, Raised Beds, Yard
- Has view: Yes
- View description: Seasonal
Lot
- Size: 7,840 sqft
- Features: Level, SqFt 7000 to 9999
Details
- Parcel number: 0201192
Construction
Type & style
- Home type: SingleFamily
- Architectural style: Ranch
- Property subtype: Residential, Single Family Residence
Materials
- T111 Siding
- Foundation: Concrete Perimeter
- Roof: Composition
Condition
- Resale
- New construction: No
- Year built: 1971
Utilities & green energy
- Sewer: Septic Tank
- Water: Public
Community & neighborhood
Location
- Region: Springfield
Other
Other facts
- Listing terms: Cash,Conventional,FHA,VA Loan
- Road surface type: Gravel, Paved
Price history
| Date | Event | Price |
|---|---|---|
| 2/14/2024 | Sold | $449,000$252/sqft |
Source: | ||
| 1/23/2024 | Pending sale | $449,000$252/sqft |
Source: | ||
| 1/10/2024 | Price change | $449,000-2.2%$252/sqft |
Source: | ||
| 12/8/2023 | Price change | $459,000-2.1%$257/sqft |
Source: | ||
| 11/16/2023 | Listed for sale | $469,000+10.4%$263/sqft |
Source: | ||
Public tax history
| Year | Property taxes | Tax assessment |
|---|---|---|
| 2025 | $3,190 +2.9% | $255,637 +3% |
| 2024 | $3,100 +1% | $248,192 +3% |
| 2023 | $3,069 +4% | $240,964 +3% |
Find assessor info on the county website
Neighborhood: 97477
Nearby schools
GreatSchools rating
- 3/10Yolanda Elementary SchoolGrades: K-5Distance: 0.3 mi
- 5/10Briggs Middle SchoolGrades: 6-8Distance: 0.3 mi
- 5/10Thurston High SchoolGrades: 9-12Distance: 4.1 mi
Schools provided by the listing agent
- Elementary: Yolanda
- Middle: Briggs
- High: Thurston
Source: RMLS (OR). This data may not be complete. We recommend contacting the local school district to confirm school assignments for this home.
Get pre-qualified for a loan
At Zillow Home Loans, we can pre-qualify you in as little as 5 minutes with no impact to your credit score.An equal housing lender. NMLS #10287.
Sell for more on Zillow
Get a Zillow Showcase℠ listing at no additional cost and you could sell for .
$474,600
2% more+$9,492
With Zillow Showcase(estimated)$484,092
