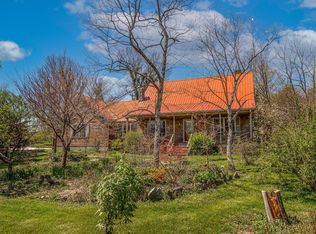Sold for $140,000
$140,000
2732 Crab Orchard Rd, Lancaster, KY 40444
4beds
5,438sqft
Single Family Residence
Built in 1838
1.5 Acres Lot
$141,100 Zestimate®
$26/sqft
$2,917 Estimated rent
Home value
$141,100
Estimated sales range
Not available
$2,917/mo
Zestimate® history
Loading...
Owner options
Explore your selling options
What's special
Thomas Salter House
Own a piece of Kentucky history, the Thomas Salter House (1838). Greek Revival style home with massive pedimented portico, twin columns with original wrought iron ornamentation, 8 solid limestone steps, and iron and brass balcony. Front brick portion (1838) includes four 20' x 20' rooms with 11'
ceilings, each with a fireplace. Three front rooms have rare, paired closets. Raised plaster medallion in the parlor. Center halls feature curved staircase with walnut banister and oak treads. Wide plank poplar floors throughout. Limestone foundation encloses twin cellars connected by narrow passage. Original
two-room log cabin (early 1800s) remains integral part of structure. Two sections joined (1910) by enclosing dog-trot porches (12' x 36') and adding two rooms and two large, covered porches in back.
Home has 5 chimneys with 6 fireplaces (one closed off) and 4 additional flues. In need of extensive restoration including complete rebuild of kitchen and bathrooms. Large underground springhouse (10'x12') with stone steps also requires restoration. National Register of Historic Places (85001296) and Kentucky Landmark designation
Zillow last checked: 8 hours ago
Listing updated: August 28, 2025 at 11:21pm
Listed by:
Susan Hunstad 859-583-2655,
Coldwell Banker VIP Realty, Inc.
Bought with:
Susan Hunstad, 198391
Coldwell Banker VIP Realty, Inc.
Source: Imagine MLS,MLS#: 25008741
Facts & features
Interior
Bedrooms & bathrooms
- Bedrooms: 4
- Bathrooms: 2
- Full bathrooms: 2
Bedroom 1
- Level: Second
Bedroom 2
- Level: Second
Bedroom 3
- Level: Second
Bedroom 4
- Level: Second
Bathroom 1
- Description: Full Bath
- Level: First
Bathroom 2
- Description: Full Bath
- Level: Second
Dining room
- Level: First
Dining room
- Level: First
Kitchen
- Level: First
Other
- Level: First
Other
- Level: First
Heating
- Forced Air
Appliances
- Laundry: Electric Dryer Hookup, Washer Hookup
Features
- Entrance Foyer
- Flooring: Hardwood
- Has basement: No
- Has fireplace: Yes
- Fireplace features: Dining Room, Family Room, Kitchen, Living Room
Interior area
- Total structure area: 5,438
- Total interior livable area: 5,438 sqft
- Finished area above ground: 5,438
- Finished area below ground: 0
Property
Parking
- Parking features: Driveway, Off Street
- Has uncovered spaces: Yes
Features
- Levels: Two
- Patio & porch: Porch
- Has view: Yes
- View description: Rural
Lot
- Size: 1.50 Acres
Details
- Parcel number: 3665
Construction
Type & style
- Home type: SingleFamily
- Property subtype: Single Family Residence
Materials
- Solid Masonry
- Foundation: Stone
- Roof: Dimensional Style
Condition
- New construction: No
- Year built: 1838
Utilities & green energy
- Sewer: Septic Tank
- Water: Public
- Utilities for property: Electricity Connected, Water Available
Community & neighborhood
Location
- Region: Lancaster
- Subdivision: Rural
Price history
| Date | Event | Price |
|---|---|---|
| 7/24/2025 | Sold | $140,000-30%$26/sqft |
Source: | ||
| 6/23/2025 | Contingent | $200,000$37/sqft |
Source: | ||
| 4/29/2025 | Listed for sale | $200,000$37/sqft |
Source: | ||
Public tax history
| Year | Property taxes | Tax assessment |
|---|---|---|
| 2021 | $789 +0.3% | $70,000 |
| 2020 | $787 | $70,000 |
| 2019 | $787 -0.4% | $70,000 |
Find assessor info on the county website
Neighborhood: 40444
Nearby schools
GreatSchools rating
- 5/10Lancaster Elementary SchoolGrades: PK-5Distance: 2.9 mi
- 5/10Garrard Middle SchoolGrades: 6-8Distance: 3 mi
- 6/10Garrard County High SchoolGrades: 9-12Distance: 1.4 mi
Schools provided by the listing agent
- Elementary: Lancaster
- Middle: Garrard Co
- High: Garrard Co
Source: Imagine MLS. This data may not be complete. We recommend contacting the local school district to confirm school assignments for this home.

Get pre-qualified for a loan
At Zillow Home Loans, we can pre-qualify you in as little as 5 minutes with no impact to your credit score.An equal housing lender. NMLS #10287.
