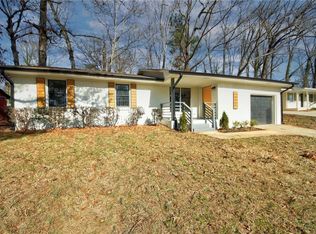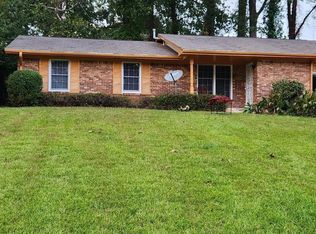Closed
$219,900
2732 Elkhorn Dr, Decatur, GA 30034
3beds
1,270sqft
Single Family Residence, Residential
Built in 1968
0.4 Acres Lot
$217,400 Zestimate®
$173/sqft
$1,875 Estimated rent
Home value
$217,400
$200,000 - $237,000
$1,875/mo
Zestimate® history
Loading...
Owner options
Explore your selling options
What's special
Welcome to 2732 Elkhorn Drive Co A Charming Move-In-Ready Brick Ranch! Nestled on a spacious 0.40-acre lot, this classic 4-sided brick ranch offers the perfect blend of timeless charm and modern convenience. Located just minutes from I-20, I-285, downtown Atlanta, and the City of Decatur, you'll enjoy easy access to shopping, dining, and entertainment. Step inside to discover a bright and airy living room featuring beautifully refinished original hardwood floors that flow throughout the home. The formal dining room is filled with natural light thanks to a sliding glass door that opens to a private patioCoideal for entertaining guests or enjoying quiet evenings outdoors. The updated kitchen boasts warm wooden cabinetry, sleek granite countertops, a breakfast bar, stainless steel appliances, and ample counter and storage space. Adjacent to the kitchen, the laundry room offers even more storage and is designed to fit a side-by-side washer and dryer. Retreat to the ownerCOs suite, where you'll find a walk-in shower and impeccably maintained vintage tile and sinkCofull of character and charm. Two additional well-sized bedrooms and a stylish retro-inspired guest bathroom complete the interior layout. Recent upgrades include a brand-new roof, a newer HVAC system, fresh interior and exterior paint, and refinished hardwood floors throughoutComaking this home truly move-in ready. With a fenced backyard, mature landscaping, and unbeatable location, it is the ideal place to call home. Homes like thisCoaffordable, updated, and full of characterCodonCOt come along often. DonCOt miss your chance to make it yours!
Zillow last checked: 8 hours ago
Listing updated: August 19, 2025 at 10:58pm
Listing Provided by:
KRIS KOLARICH,
Southern Classic Realtors
Bought with:
Teresa Silverman, 366710
EXP Realty, LLC.
Source: FMLS GA,MLS#: 7567897
Facts & features
Interior
Bedrooms & bathrooms
- Bedrooms: 3
- Bathrooms: 2
- Full bathrooms: 2
- Main level bathrooms: 2
- Main level bedrooms: 3
Primary bedroom
- Features: Master on Main, Split Bedroom Plan
- Level: Master on Main, Split Bedroom Plan
Bedroom
- Features: Master on Main, Split Bedroom Plan
Primary bathroom
- Features: Shower Only
Dining room
- Features: Open Concept
Kitchen
- Features: Breakfast Bar, Pantry, Solid Surface Counters
Heating
- Central
Cooling
- Ceiling Fan(s), Central Air
Appliances
- Included: Dishwasher, Refrigerator
- Laundry: Laundry Room, Mud Room
Features
- High Ceilings, High Ceilings 9 ft Lower, High Ceilings 9 ft Main, High Ceilings 9 ft Upper
- Flooring: Ceramic Tile, Hardwood
- Windows: None
- Basement: Crawl Space
- Has fireplace: No
- Fireplace features: None
- Common walls with other units/homes: No Common Walls
Interior area
- Total structure area: 1,270
- Total interior livable area: 1,270 sqft
- Finished area above ground: 1,270
- Finished area below ground: 0
Property
Parking
- Total spaces: 1
- Parking features: Carport, Driveway
- Carport spaces: 1
- Has uncovered spaces: Yes
Accessibility
- Accessibility features: None
Features
- Levels: One
- Stories: 1
- Patio & porch: Patio
- Exterior features: Private Yard, No Dock
- Pool features: None
- Spa features: None
- Fencing: Back Yard,Chain Link
- Has view: Yes
- View description: Other, Trees/Woods
- Waterfront features: None
- Body of water: None
Lot
- Size: 0.40 Acres
- Features: Level
Details
- Additional structures: None
- Parcel number: 15 105 05 007
- Other equipment: None
- Horse amenities: None
Construction
Type & style
- Home type: SingleFamily
- Architectural style: Ranch
- Property subtype: Single Family Residence, Residential
Materials
- Brick, Wood Siding
- Foundation: Block
- Roof: Composition
Condition
- Resale
- New construction: No
- Year built: 1968
Utilities & green energy
- Electric: 220 Volts
- Sewer: Public Sewer
- Water: Public
- Utilities for property: Cable Available
Green energy
- Energy efficient items: None
- Energy generation: None
Community & neighborhood
Security
- Security features: Fire Alarm, Smoke Detector(s)
Community
- Community features: Near Public Transport, Near Schools, Near Shopping
Location
- Region: Decatur
- Subdivision: Ashton Manor
HOA & financial
HOA
- Has HOA: No
Other
Other facts
- Ownership: Fee Simple
- Road surface type: Asphalt
Price history
| Date | Event | Price |
|---|---|---|
| 8/1/2025 | Sold | $219,900$173/sqft |
Source: | ||
| 6/16/2025 | Pending sale | $219,900$173/sqft |
Source: | ||
| 5/30/2025 | Price change | $219,900-6.4%$173/sqft |
Source: | ||
| 5/7/2025 | Price change | $234,900-6%$185/sqft |
Source: | ||
| 4/16/2025 | Price change | $249,900-5.7%$197/sqft |
Source: | ||
Public tax history
| Year | Property taxes | Tax assessment |
|---|---|---|
| 2025 | -- | $118,800 -3% |
| 2024 | $5,806 +7.4% | $122,520 +7% |
| 2023 | $5,404 +64.4% | $114,480 +70.7% |
Find assessor info on the county website
Neighborhood: Panthersville
Nearby schools
GreatSchools rating
- 4/10Flat Shoals Elementary SchoolGrades: PK-5Distance: 0.6 mi
- 5/10McNair Middle SchoolGrades: 6-8Distance: 1.7 mi
- 3/10Mcnair High SchoolGrades: 9-12Distance: 2.7 mi
Schools provided by the listing agent
- Elementary: Flat Shoals - Dekalb
- Middle: McNair - Dekalb
- High: McNair
Source: FMLS GA. This data may not be complete. We recommend contacting the local school district to confirm school assignments for this home.
Get a cash offer in 3 minutes
Find out how much your home could sell for in as little as 3 minutes with a no-obligation cash offer.
Estimated market value
$217,400
Get a cash offer in 3 minutes
Find out how much your home could sell for in as little as 3 minutes with a no-obligation cash offer.
Estimated market value
$217,400

