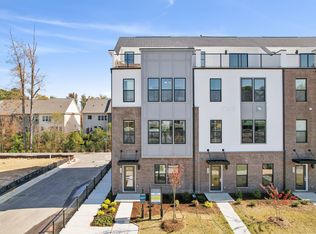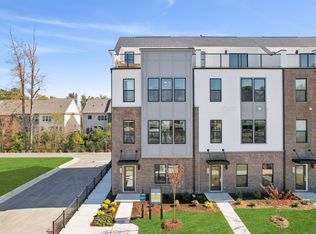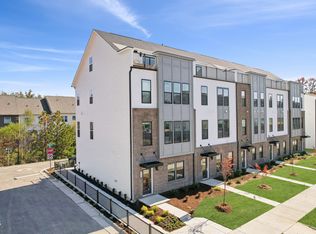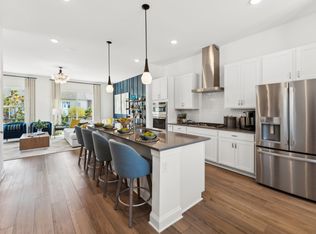Sold for $504,000
$504,000
2732 Kempthorne Rd, Cary, NC 27519
4beds
2,176sqft
Townhouse, Residential
Built in 2025
1,742.4 Square Feet Lot
$502,100 Zestimate®
$232/sqft
$2,339 Estimated rent
Home value
$502,100
$477,000 - $527,000
$2,339/mo
Zestimate® history
Loading...
Owner options
Explore your selling options
What's special
Welcome to Stanley Martin's popular Hayworth plan! This home backs to a peaceful, private wooded tree line, perfect for relaxing mornings or quiet evenings on your oversized balcony. This 4-bedroom townhome features a flexible first-floor guest suite with a full bath, offering the perfect setup for visitors, a home office, or multi-generational living. Upstairs, enjoy an open-concept main level with 10 ft. ceilings, a stylish kitchen, and an oversized island that flows effortlessly into the living and dining areas. Upstairs, you'll find a spacious primary bedroom with 2 walk-in closets and a bathroom featuring dual sinks, and a separate shower. Down the hall are two additional comfortable bedrooms with plenty of closet space and access to a shared full bathroom. For added convenience, the upstairs includes a dedicated laundry area with a washer and dryer. Photos are from a similar home. Contact the Neighborhood Sales Manager today to schedule your tour! 919 862 3940 Located just off Morrisville Parkway in Twyla Walk, you'll be moments from Lowes Foods (0.3 miles), major highways, and only 15 minutes from RDU Airport and RTP. Photos shown are of a similar home. Come by model home for open house.
Zillow last checked: 8 hours ago
Listing updated: December 31, 2025 at 11:52am
Listed by:
Aimee Vasilik 919-608-7938,
SM North Carolina Brokerage
Bought with:
Paul Capps, 179995
Long & Foster Real Estate INC/Triangle East
Source: Doorify MLS,MLS#: 10114423
Facts & features
Interior
Bedrooms & bathrooms
- Bedrooms: 4
- Bathrooms: 4
- Full bathrooms: 3
- 1/2 bathrooms: 1
Heating
- Natural Gas
Cooling
- Central Air, Electric
Appliances
- Included: Dishwasher, Disposal, ENERGY STAR Qualified Appliances, Free-Standing Gas Range, Microwave, Stainless Steel Appliance(s), Water Heater
Features
- Flooring: Carpet, Ceramic Tile, Vinyl
- Common walls with other units/homes: 2+ Common Walls
Interior area
- Total structure area: 2,176
- Total interior livable area: 2,176 sqft
- Finished area above ground: 2,176
- Finished area below ground: 0
Property
Parking
- Total spaces: 4
- Parking features: Garage - Attached, Open
- Attached garage spaces: 2
- Uncovered spaces: 2
Features
- Levels: Three Or More
- Stories: 3
- Has view: Yes
Lot
- Size: 1,742 sqft
Details
- Parcel number: 0
- Special conditions: Standard
Construction
Type & style
- Home type: Townhouse
- Architectural style: Modern, Transitional
- Property subtype: Townhouse, Residential
- Attached to another structure: Yes
Materials
- Blown-In Insulation, Board & Batten Siding, Brick Veneer, Fiber Cement
- Foundation: Slab
- Roof: Shingle
Condition
- New construction: Yes
- Year built: 2025
- Major remodel year: 2025
Details
- Builder name: Stanley Martin Homes, LLC
Utilities & green energy
- Sewer: Public Sewer
- Water: Public
Community & neighborhood
Community
- Community features: Sidewalks, Street Lights
Location
- Region: Cary
- Subdivision: Twyla Walk
HOA & financial
HOA
- Has HOA: Yes
- HOA fee: $190 monthly
- Amenities included: Landscaping, Maintenance Grounds, Parking, Trash
- Services included: Maintenance Grounds, Sewer, Storm Water Maintenance, Trash
Price history
| Date | Event | Price |
|---|---|---|
| 12/31/2025 | Sold | $504,000-1.2%$232/sqft |
Source: | ||
| 11/20/2025 | Pending sale | $510,000$234/sqft |
Source: | ||
| 10/15/2025 | Price change | $510,000-1%$234/sqft |
Source: | ||
| 9/17/2025 | Price change | $515,000-1.9%$237/sqft |
Source: | ||
| 8/15/2025 | Price change | $525,000-4.5%$241/sqft |
Source: | ||
Public tax history
Tax history is unavailable.
Neighborhood: 27519
Nearby schools
GreatSchools rating
- 7/10Carpenter ElementaryGrades: PK-5Distance: 1.4 mi
- 10/10Alston Ridge MiddleGrades: 6-8Distance: 3.5 mi
- 10/10Green Level High SchoolGrades: 9-12Distance: 2.4 mi
Schools provided by the listing agent
- Elementary: Wake - Carpenter
- Middle: Wake - Alston Ridge
- High: Wake - Green Level
Source: Doorify MLS. This data may not be complete. We recommend contacting the local school district to confirm school assignments for this home.
Get a cash offer in 3 minutes
Find out how much your home could sell for in as little as 3 minutes with a no-obligation cash offer.
Estimated market value$502,100
Get a cash offer in 3 minutes
Find out how much your home could sell for in as little as 3 minutes with a no-obligation cash offer.
Estimated market value
$502,100



