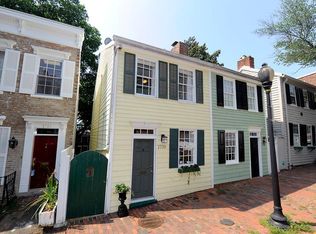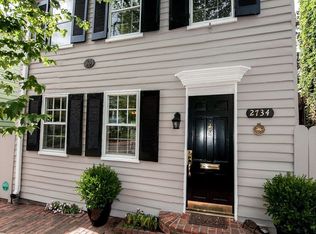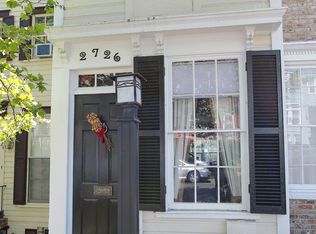With private parking and backing to an adorable street with no thru traffic, this charming 2 bedroom 2 full bathroom home is located in the heart of Georgetown's East Village. The main floor open living room features walls of book shelves, fireplace, and a picture window overlooking the gorgeous park-like garden/patio. The lower level kitchen, dining area ~ complete with working fireplace ~ living space, and full bathroom, features French doors leading to the lovely garden with automatic lighting system and private parking beyond. Upstairs, you will find a master bedroom with cathedral ceilings, a second bedroom, and a renovated bathroom. A copper roof, new siding, French drain and new drainage system, new insulation, plenty of storage, just two blocks from Rose Park, and a ten minute walk to Dupont Circle, and two of Georgetown's shopping districts, make this the ideal home.
This property is off market, which means it's not currently listed for sale or rent on Zillow. This may be different from what's available on other websites or public sources.


