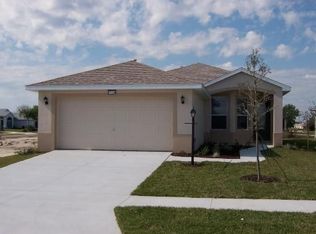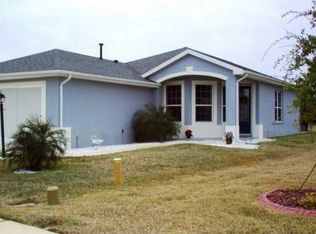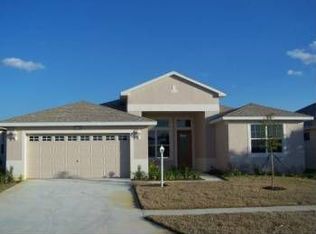Don't miss this one-of-a-kind BRAND NEW luxury home in Legacy! The Calla 2 floor plan offers 2001 sq. ft. with 2 bedrooms, 2 baths, with spacious den/3rd bed/office. Loaded with features & designer updates, including an expanded 500 sq. fit lanai with views of walking path & pond. Inside you find laminate wood floors throughout the entire home, designer lighting, with many updates. The living area includes an electric fireplace, and overlooks the lanai. The kitchen opens to living area and offers quartz counters, all stainless appliances, and a gas stove for the chef. A spacious den (or 3rd bedroom) overlooks front garden. The master suite opens to lanai and includes a monster walk-in closet (or is that a 4th bedroom?) Fully updated master bath has separately positioned dual sinks with cabinetry, gorgeous walk-in shower & separate water closet. The over-sized garage has plenty of space for large vehicles, including space for golf cart. NEW WATER SOFTENER! No other homes like this one--MUST SEE! Legacy of Leesburg has security gate, scenic walking paths with Florida wildlife, 100 acres of conservation land and ponds, beautiful clubhouse with resort style pool & spa, tennis, fitness, activity clubs & so much more. Call quickly to schedule a tour. NO CDD bond at Legacy!
This property is off market, which means it's not currently listed for sale or rent on Zillow. This may be different from what's available on other websites or public sources.


