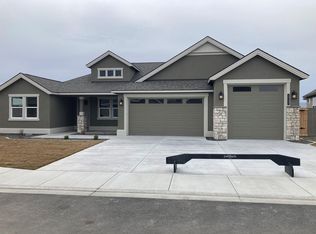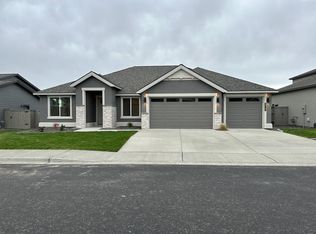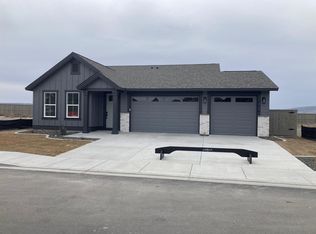Sold for $615,900
$615,900
2733 Ketch Rd, Richland, WA 99354
4beds
2,723sqft
Single Family Residence
Built in 2023
10,454.4 Square Feet Lot
$627,800 Zestimate®
$226/sqft
$3,202 Estimated rent
Home value
$627,800
$596,000 - $659,000
$3,202/mo
Zestimate® history
Loading...
Owner options
Explore your selling options
What's special
MLS#268614 The Stonecreek is an award winning 2-story floor plan by Pahlisch Homes that was designed to include many custom features and trending finishes. Greeted with an elegant entry encased with millwork and trim done to perfection then open to the spacious great room with an abundance of windows, gas fireplace with tile surround makes this space truly ideal for growing families and entertaining. The open kitchen created for the chef at heart includes stainless steel appliances, quartz countertops, full tile back-splash, sprawling island with under mount sink, stunning custom cabinetry equipped with soft close doors/drawers and hardware, and dining nook. Upstairs master suite is separated just enough to create a quiet oasis from the rest of the house. Other features include, office, large bonus room, extra storage and an expansive covered patio and fencing! Three plus tandem car garage with oversized 10ft 3rd bay door is ideal for storing those big toys yet still having room for your golf cart.
Zillow last checked: 8 hours ago
Listing updated: September 03, 2023 at 02:12pm
Listed by:
Doug Hagedorn,
Pahlisch Real Estate, Inc.
Bought with:
Laura Harris-Hodges, 29463
Coldwell Banker Tomlinson
Source: PACMLS,MLS#: 268614
Facts & features
Interior
Bedrooms & bathrooms
- Bedrooms: 4
- Bathrooms: 3
- Full bathrooms: 2
- 3/4 bathrooms: 1
Heating
- Electric, Forced Air
Cooling
- Central Air, Electric
Appliances
- Included: Dishwasher, Disposal, Microwave, Range/Oven, Water Heater
Features
- Flooring: Carpet, Vinyl
- Windows: Double Pane Windows, Windows - Vinyl
- Basement: None
- Number of fireplaces: 1
- Fireplace features: 1, Gas, Living Room
Interior area
- Total structure area: 2,723
- Total interior livable area: 2,723 sqft
Property
Parking
- Total spaces: 4
- Parking features: Attached, Garage Door Opener, Tandem, 4 car
- Attached garage spaces: 4
Features
- Levels: 2 Story
- Stories: 2
- Patio & porch: Patio/Covered
- Exterior features: Irrigation
- Pool features: Community, Membership Included
- Fencing: Fenced
Lot
- Size: 10,454 sqft
- Features: HO Warranty Included, Located in City Limits
Details
- Parcel number: 120083030000022
- Zoning description: Residential
Construction
Type & style
- Home type: SingleFamily
- Property subtype: Single Family Residence
Materials
- Stucco, Trim - Rock
- Foundation: Concrete, Crawl Space
- Roof: Comp Shingle
Condition
- Under Construction
- New construction: Yes
- Year built: 2023
Details
- Warranty included: Yes
Utilities & green energy
- Water: Public
- Utilities for property: Sewer Connected
Community & neighborhood
Location
- Region: Richland
- Subdivision: Horn Rapids,Richland North
HOA & financial
HOA
- Has HOA: Yes
- HOA fee: $130 monthly
Other
Other facts
- Listing terms: Cash,Conventional,FHA,VA Loan
- Road surface type: Paved
Price history
| Date | Event | Price |
|---|---|---|
| 8/29/2023 | Sold | $615,900$226/sqft |
Source: | ||
Public tax history
| Year | Property taxes | Tax assessment |
|---|---|---|
| 2024 | $5,698 +0.9% | $613,060 +1.3% |
| 2023 | $5,649 +698.9% | $604,910 +764.2% |
| 2022 | $707 -9.6% | $70,000 |
Find assessor info on the county website
Neighborhood: 99354
Nearby schools
GreatSchools rating
- 6/10Sacajawea Elementary SchoolGrades: K-5Distance: 3.5 mi
- 4/10Chief Joseph Middle SchoolGrades: 6-8Distance: 3.7 mi
- 8/10Hanford High SchoolGrades: 9-12Distance: 3.6 mi
Schools provided by the listing agent
- District: Richland
Source: PACMLS. This data may not be complete. We recommend contacting the local school district to confirm school assignments for this home.

Get pre-qualified for a loan
At Zillow Home Loans, we can pre-qualify you in as little as 5 minutes with no impact to your credit score.An equal housing lender. NMLS #10287.


