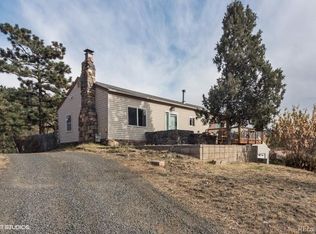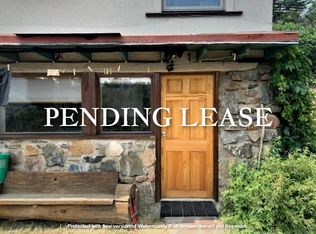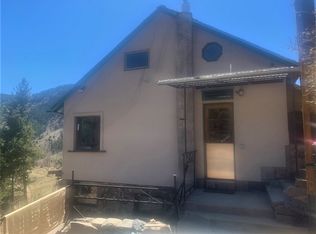This adorable mountain cottage is filled with charm and character, and has wonderful views! It's conveniently located just minutes to Morrison and Evergreen, with just a 30 minute commute to downtown Denver. Walk to Little Park/Lair of the Bear and Bear Creek too! The home is spacious with 1,200 of main floor living with an additional bedroom/den, storage and laundry area downstairs. Watch the elk, deer and fox go by from the expansive sunny deck! Inside, find vintage wood flooring and quaint built-in cabinets and nooks, along with a native stone fireplace with new wood burning insert. The living room is ample, and there is a separate dining room with charming pine walls, along with a spacious entry. The main bath has been renovated with new flooring and vanity. The master bedroom has a master bath with new shower, with sliding doors to the deck. There are two more bedrooms on the main level, with one being the perfect office with a new slider to the deck as well. Work from home, as the internet is great! The kitchen is vintage, and ready for your updates. Meanwhile, the darling antique Hoosier cabinet is included. Outside, you have a large carport with an entry into the house, and a small garage space for storage or motorcycles. Room for an RV out front too. A new septic system was installed in 2015, so no worries there. (Note that your water bill is paid through the water district, and is part of your property tax bill.) New front steps, reinforced deck, new living room window and door are a few of the other updates. Come home to charming mountain living, with convenience!
This property is off market, which means it's not currently listed for sale or rent on Zillow. This may be different from what's available on other websites or public sources.


