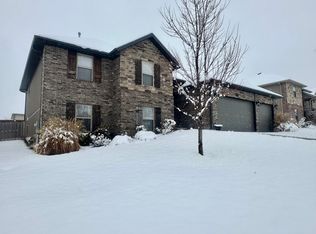Better than New and Move in Ready! Outstanding Split Level Home featuring 5 Bedrooms (3 Up/2 Down) - 3 1/2 Baths - Gorgeous Island Kitchen that is Open to Dining and Living Area - Custom Built White Cabinets, Charcoal/Stainless Steel Appliances, Pantry, Granite Countertops and Undermount Sink - Living Area with Lovely, Stone Fireplace w/Gas Logs - Beautiful Master Suite with His and Hers Vanities and Walk-in Closets, Garden Tub and Walk-in Shower - Lower Level Features a Second Living Area, 2 Bedrooms and Full Bath - Dark, Rich Hardwood Flooring in Living Areas and Master Bedroom - Attached 3 Car Garage - Very Private Covered Deck with Storage Area Below - Patio off of Lower Level Second Living Area - Lots of Curb Appeal with Stone and Brick Front & Country French Wood Shutters - Professionally Landscaped - Lovely Koi Pond - Privacy Fenced Backyard - Inground Sprinkler System in Front and Backyard - Call Today to View this Exceptional Home!
This property is off market, which means it's not currently listed for sale or rent on Zillow. This may be different from what's available on other websites or public sources.

