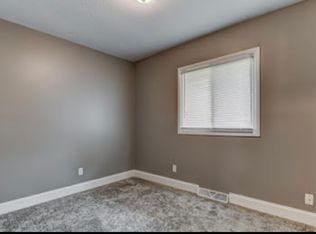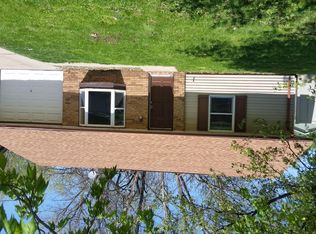Sold for $143,000 on 08/29/25
$143,000
2735 Cardigan Dr, Springfield, IL 62702
3beds
1,366sqft
Single Family Residence, Residential
Built in 1979
7,425 Square Feet Lot
$144,700 Zestimate®
$105/sqft
$1,526 Estimated rent
Home value
$144,700
$133,000 - $156,000
$1,526/mo
Zestimate® history
Loading...
Owner options
Explore your selling options
What's special
What a great ranch style home in the popular Northgate subdivision. This 3 bedroom with potential of 5 bedrooms, The primary bedroom was 2 separate rooms in the past and the finished room in the basement could be another bedroom by adding an egress window. There are 1.5 bathrooms and a nice and very nice yet functionable kitchen along with a dining room and living room on the main floor. The full basement is a great surprise as it can be finished for a lot more usable square footage. All appliances stay including stove, refrigerator, dishwasher, washer and dryer. there is also a 1.5 car attached garage. Now for the extra cool stuff. There is a large above ground pool with a great deck, a huge patio with a basketball court, privacy fenced backyard, really sweet lower deck for table, chairs, plants, oh and in the corner of the yard is an outdoor shower so you can rinse off before and after swimming! Directly outside the back gate is the brand new splash pad park at Gietl Park. Its so new it is not even finished yet. Look at the attached pics for a preview. Square footage is deemed accurate but not warranted.
Zillow last checked: 8 hours ago
Listing updated: September 02, 2025 at 01:01pm
Listed by:
John T McIntyre johnsellshouses@yahoo.com,
Do Realty Services, Inc.
Bought with:
Angela Miller, 475132275
The Real Estate Group, Inc.
Source: RMLS Alliance,MLS#: CA1038063 Originating MLS: Capital Area Association of Realtors
Originating MLS: Capital Area Association of Realtors

Facts & features
Interior
Bedrooms & bathrooms
- Bedrooms: 3
- Bathrooms: 2
- Full bathrooms: 1
- 1/2 bathrooms: 1
Bedroom 1
- Level: Main
- Dimensions: 18ft 3in x 11ft 1in
Bedroom 2
- Level: Main
- Dimensions: 11ft 2in x 11ft 1in
Bedroom 3
- Level: Main
- Dimensions: 11ft 1in x 9ft 8in
Other
- Level: Main
- Dimensions: 12ft 4in x 11ft 1in
Other
- Area: 220
Additional room
- Description: Potential Bedroom 4
- Level: Lower
- Dimensions: 13ft 0in x 10ft 2in
Kitchen
- Level: Main
- Dimensions: 11ft 0in x 11ft 1in
Living room
- Level: Main
- Dimensions: 16ft 0in x 11ft 1in
Main level
- Area: 1146
Heating
- Forced Air
Cooling
- Central Air
Appliances
- Included: Dishwasher, Dryer, Range Hood, Range, Refrigerator, Washer
Features
- Ceiling Fan(s)
- Windows: Blinds
- Basement: Full,Partially Finished
Interior area
- Total structure area: 1,146
- Total interior livable area: 1,366 sqft
Property
Parking
- Total spaces: 1
- Parking features: Attached
- Attached garage spaces: 1
- Details: Number Of Garage Remotes: 1
Features
- Patio & porch: Deck
- Pool features: Above Ground
Lot
- Size: 7,425 sqft
- Dimensions: 55 x 135
- Features: Level
Details
- Additional structures: Shed(s)
- Parcel number: 14240304007
Construction
Type & style
- Home type: SingleFamily
- Architectural style: Ranch
- Property subtype: Single Family Residence, Residential
Materials
- Frame, Vinyl Siding
- Foundation: Concrete Perimeter
- Roof: Shingle
Condition
- New construction: No
- Year built: 1979
Utilities & green energy
- Sewer: Public Sewer
- Water: Public
Community & neighborhood
Location
- Region: Springfield
- Subdivision: Northgate
Other
Other facts
- Road surface type: Paved
Price history
| Date | Event | Price |
|---|---|---|
| 8/29/2025 | Sold | $143,000+3.2%$105/sqft |
Source: | ||
| 7/26/2025 | Pending sale | $138,500$101/sqft |
Source: | ||
| 7/25/2025 | Listed for sale | $138,500+45.9%$101/sqft |
Source: | ||
| 4/10/2014 | Listing removed | $94,900$69/sqft |
Source: RE/MAX PROFESSIONALS #141222 | ||
| 3/25/2014 | Listed for sale | $94,900+35.6%$69/sqft |
Source: RE/MAX PROFESSIONALS #141222 | ||
Public tax history
| Year | Property taxes | Tax assessment |
|---|---|---|
| 2024 | $2,895 +5.8% | $40,464 +9.5% |
| 2023 | $2,737 +6.2% | $36,960 +6.4% |
| 2022 | $2,576 +4.3% | $34,752 +3.9% |
Find assessor info on the county website
Neighborhood: 62702
Nearby schools
GreatSchools rating
- 6/10Wilcox Elementary SchoolGrades: K-5Distance: 0.3 mi
- 1/10Washington Middle SchoolGrades: 6-8Distance: 1.9 mi
- 1/10Lanphier High SchoolGrades: 9-12Distance: 1.4 mi

Get pre-qualified for a loan
At Zillow Home Loans, we can pre-qualify you in as little as 5 minutes with no impact to your credit score.An equal housing lender. NMLS #10287.

