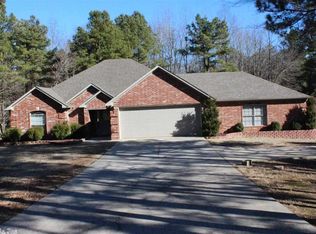WOW! Pictures can't do this one justice! Updated, Charming & Private on 3.3 acres! Custom Molding & Millwork throughout,Tons of Closets,Laundry w Folding Area. Kitchen boosts Beadboard Ceiling,Pergo Flooring,Kraftmaid Custom Cabinets,Granite, Huge Windows overlooking Gorgeous Tree Filled Backyard. Beautiful Landscaping. Partially covered Back Porch. 16X18 Shop w Elect & Attic Storage. Zoned Heating/Cooling. LOTS of Cabinets/Storage in Garage. See Documents for list of Updates. A Home for the Holidays!
This property is off market, which means it's not currently listed for sale or rent on Zillow. This may be different from what's available on other websites or public sources.
