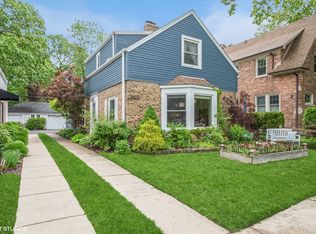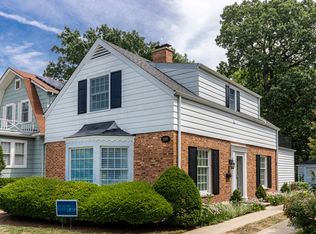Closed
$1,048,000
2735 Simpson St, Evanston, IL 60201
4beds
--sqft
Single Family Residence
Built in 1940
-- sqft lot
$1,042,300 Zestimate®
$--/sqft
$4,535 Estimated rent
Home value
$1,042,300
$938,000 - $1.16M
$4,535/mo
Zestimate® history
Loading...
Owner options
Explore your selling options
What's special
Move right in to this stunning, fully updated red-brick Colonial located in the heart of Northwest Evanston. Brimming with charm and character, this 4-bedroom, 2.5-bath home blends timeless elegance with modern updates throughout. Step into a welcoming foyer with a beautiful view of the staircase, leading to a sun-drenched living room featuring a wood-burning fireplace and rich hardwood floors. The kitchen, completely renovated in 2021, is a chef's dream with high-end Viking appliances, a farmhouse sink, custom hood, quartz countertops, and a large island perfect for entertaining. Adjacent mudroom lockers and a convenient entry near the garage make daily life seamless and organized. Upstairs, you'll find four generously sized bedrooms and two fully renovated bathrooms, including two bedrooms with ensuite access-ideal for a primary suite setup. Each closet features custom systems to maximize space and organization. The finished basement offers a cozy retreat for movie nights and is a great family room. Enjoy your private, fenced backyard-perfect for grilling and easy to maintain. You'll love the prime location just two blocks from Lincolnwood School, Perkins Woods, and Central Street's vibrant shops, restaurants, and Metra Station. Just at the end of the block is Porter Park, a neighborhood gathering spot and playground. This home has been meticulously updated - improvements include all new electrical and plumbing (2018), renovated all bathrooms (2018), new hot water heater (2018), new roof and gutters (2020), full kitchen renovation (2021). Ask agent for the full list!
Zillow last checked: 8 hours ago
Listing updated: August 17, 2025 at 01:01am
Listing courtesy of:
Lauren Weiss 847-763-0200,
@properties Christie's International Real Estate
Bought with:
Kate Waddell
Compass
Source: MRED as distributed by MLS GRID,MLS#: 12412326
Facts & features
Interior
Bedrooms & bathrooms
- Bedrooms: 4
- Bathrooms: 3
- Full bathrooms: 2
- 1/2 bathrooms: 1
Dining room
- Features: Kitchen/Dining Combo
Heating
- Forced Air
Cooling
- Central Air
Appliances
- Included: Range, Microwave, Dishwasher, Refrigerator, Washer, Dryer, Disposal, Range Hood
Features
- Built-in Features
- Flooring: Hardwood
- Windows: Window Treatments
- Basement: Finished,Full
- Attic: Unfinished
- Number of fireplaces: 2
- Fireplace features: Wood Burning, Living Room, Basement
Interior area
- Total structure area: 0
Property
Parking
- Total spaces: 1
- Parking features: Concrete, Garage Door Opener, On Site, Garage Owned, Attached, Garage
- Attached garage spaces: 1
- Has uncovered spaces: Yes
Accessibility
- Accessibility features: No Disability Access
Features
- Stories: 2
- Patio & porch: Patio
- Fencing: Fenced
Lot
- Dimensions: 68X68X50X63
Details
- Additional structures: None
- Parcel number: 10114200170000
- Special conditions: List Broker Must Accompany
Construction
Type & style
- Home type: SingleFamily
- Architectural style: Colonial
- Property subtype: Single Family Residence
Materials
- Brick
- Foundation: Brick/Mortar
- Roof: Asphalt
Condition
- New construction: No
- Year built: 1940
Utilities & green energy
- Electric: 200+ Amp Service
- Sewer: Public Sewer
- Water: Public
Community & neighborhood
Community
- Community features: Park, Curbs, Sidewalks, Street Lights, Street Paved
Location
- Region: Evanston
HOA & financial
HOA
- Services included: None
Other
Other facts
- Listing terms: Conventional
- Ownership: Fee Simple
Price history
| Date | Event | Price |
|---|---|---|
| 8/13/2025 | Sold | $1,048,000+4.9% |
Source: | ||
| 8/8/2025 | Pending sale | $999,000 |
Source: | ||
| 7/15/2025 | Contingent | $999,000 |
Source: | ||
| 7/9/2025 | Listed for sale | $999,000+50.2% |
Source: | ||
| 6/28/2018 | Sold | $665,000-4.9% |
Source: | ||
Public tax history
| Year | Property taxes | Tax assessment |
|---|---|---|
| 2023 | $11,960 -12.1% | $52,717 -15% |
| 2022 | $13,607 -15.5% | $61,999 +2.2% |
| 2021 | $16,098 +1.4% | $60,662 |
Find assessor info on the county website
Neighborhood: 60201
Nearby schools
GreatSchools rating
- 6/10Lincolnwood Elementary SchoolGrades: K-5Distance: 0.3 mi
- 6/10Haven Middle SchoolGrades: 6-8Distance: 0.9 mi
- 9/10Evanston Twp High SchoolGrades: 9-12Distance: 0.8 mi
Schools provided by the listing agent
- Elementary: Lincolnwood Elementary School
- Middle: Haven Middle School
- High: Evanston Twp High School
- District: 65
Source: MRED as distributed by MLS GRID. This data may not be complete. We recommend contacting the local school district to confirm school assignments for this home.
Get a cash offer in 3 minutes
Find out how much your home could sell for in as little as 3 minutes with a no-obligation cash offer.
Estimated market value$1,042,300
Get a cash offer in 3 minutes
Find out how much your home could sell for in as little as 3 minutes with a no-obligation cash offer.
Estimated market value
$1,042,300

