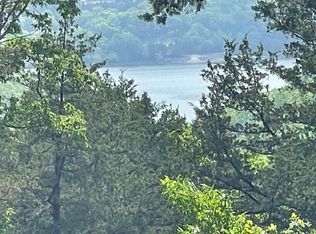Closed
Price Unknown
2735 Talking Rocks Road, Branson West, MO 65737
3beds
2,500sqft
Single Family Residence
Built in 1978
8,276.4 Square Feet Lot
$277,600 Zestimate®
$--/sqft
$2,347 Estimated rent
Home value
$277,600
Estimated sales range
Not available
$2,347/mo
Zestimate® history
Loading...
Owner options
Explore your selling options
What's special
Tucked away in the heart of Branson West, this stunning 2,500 sq ft home offers the perfect blend of seclusion and convenience--just minutes from Talking Rocks Cavern, Silver Dollar City, and Table Rock Lake! Fully remodeled with modern finishes, the home welcomes you with tall beamed ceilings, a cozy fireplace, and abundant natural light from large windows leading to a spacious screened-in back deck with breathtaking Ozark views. The stylish kitchen flows into a bright dining area, while the oversized master suite boasts a generous closet, double vanity, and sleek walk-in shower. Downstairs, enjoy a versatile second living area with stained concrete floors, a second fireplace, and patio access, along with two bedrooms, a full bath, and laundry hookups on both levels for added convenience. Outside, relax in privacy, surrounded by mature trees. A must-see retreat in the Ozarks!
Zillow last checked: 8 hours ago
Listing updated: January 22, 2026 at 11:59am
Listed by:
Holt Homes Group 417-479-0257,
Keller Williams
Bought with:
Cindy Montgomery, 2016031981
The Firm Real Estate, LLC
Source: SOMOMLS,MLS#: 60288349
Facts & features
Interior
Bedrooms & bathrooms
- Bedrooms: 3
- Bathrooms: 3
- Full bathrooms: 2
- 1/2 bathrooms: 1
Heating
- Forced Air, Fireplace(s), Electric
Cooling
- Central Air, Ceiling Fan(s)
Appliances
- Included: Dishwasher, Free-Standing Electric Oven, Refrigerator, Water Softener Owned, Electric Water Heater
- Laundry: Main Level, In Basement, W/D Hookup
Features
- Walk-in Shower, Laminate Counters, Beamed Ceilings, Vaulted Ceiling(s)
- Flooring: Carpet, Concrete, Laminate
- Windows: Double Pane Windows
- Basement: Walk-Out Access,Finished,Full
- Attic: Access Only:No Stairs
- Has fireplace: Yes
- Fireplace features: Insert, Screen, Basement, Blower Fan, Wood Burning, Rock, Great Room
Interior area
- Total structure area: 2,500
- Total interior livable area: 2,500 sqft
- Finished area above ground: 1,500
- Finished area below ground: 1,000
Property
Parking
- Total spaces: 1
- Parking features: Garage - Attached
- Attached garage spaces: 1
Features
- Levels: One
- Stories: 1
- Patio & porch: Covered, Deck, Screened
- Has view: Yes
- View description: Panoramic
Lot
- Size: 8,276 sqft
- Features: Mature Trees, Sloped
Details
- Parcel number: 117.036001004025.000
Construction
Type & style
- Home type: SingleFamily
- Property subtype: Single Family Residence
Materials
- Frame, Vinyl Siding, Stone
- Foundation: Poured Concrete
- Roof: Composition
Condition
- Year built: 1978
Utilities & green energy
- Sewer: Septic Tank
- Water: Private
Community & neighborhood
Location
- Region: Branson West
- Subdivision: Starrlite Village
Other
Other facts
- Listing terms: Cash,VA Loan,FHA,Conventional
Price history
| Date | Event | Price |
|---|---|---|
| 7/28/2025 | Sold | -- |
Source: | ||
| 6/6/2025 | Pending sale | $275,000$110/sqft |
Source: | ||
| 5/15/2025 | Price change | $275,000-5.2%$110/sqft |
Source: | ||
| 3/5/2025 | Listed for sale | $290,000+59.3%$116/sqft |
Source: | ||
| 5/4/2022 | Sold | -- |
Source: | ||
Public tax history
| Year | Property taxes | Tax assessment |
|---|---|---|
| 2024 | $818 +0.1% | $16,700 |
| 2023 | $817 +0.6% | $16,700 |
| 2022 | $812 | $16,700 |
Find assessor info on the county website
Neighborhood: 65737
Nearby schools
GreatSchools rating
- NAReeds Spring Primary SchoolGrades: PK-1Distance: 5.2 mi
- 3/10Reeds Spring Middle SchoolGrades: 7-8Distance: 4.8 mi
- 5/10Reeds Spring High SchoolGrades: 9-12Distance: 4.7 mi
Schools provided by the listing agent
- Elementary: Reeds Spring
- Middle: Reeds Spring
- High: Reeds Spring
Source: SOMOMLS. This data may not be complete. We recommend contacting the local school district to confirm school assignments for this home.
