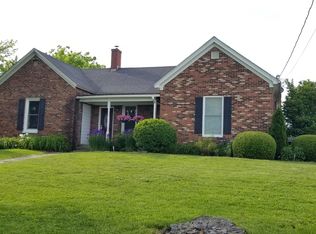Spacious Brick Ranch on a walkout basement overlooking fenced paddock is back on the market. (Laundry and Master on first floor) 2 Yr old pool and fabulous deck to enjoy summer. Open great room and kitchen with beautiful vaulted ceilings. Master bedroom with spa bath, separate shower and walkin closet. Smallest bedroom is 11X12. All BRs have walkin closets. Solid wood doors and trim thruout. Basement has finished family room and bonus room. Cleared and wooded 11.7 acre mix, PVA List 13 acres, entire perimeter is fenced, a catch pin in front paddock. Selling as is inspections welcome.
This property is off market, which means it's not currently listed for sale or rent on Zillow. This may be different from what's available on other websites or public sources.

