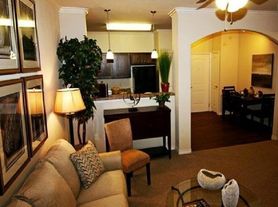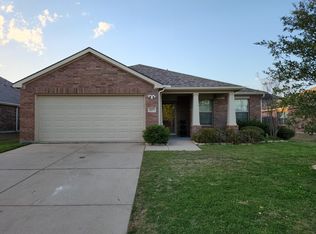Quiet neighborhood on a golf course with easy access to i35 and 287. Located 5 mins from Waxahachie High School. Spacious home with 2 living areas
Utilities not included. Deposit and first months rent up front . Pet friendly. $100 dollar app fee. Will consider all circumstances individually.
House for rent
Accepts Zillow applications
$2,300/mo
403 Gingerbread Ln, Waxahachie, TX 75165
4beds
2,950sqft
Price may not include required fees and charges.
Single family residence
Available now
Cats, dogs OK
Central air
Hookups laundry
Forced air
What's special
Spacious home
- 7 days |
- -- |
- -- |
Zillow last checked: 8 hours ago
Listing updated: December 10, 2025 at 10:14am
Travel times
Facts & features
Interior
Bedrooms & bathrooms
- Bedrooms: 4
- Bathrooms: 2
- Full bathrooms: 2
Heating
- Forced Air
Cooling
- Central Air
Appliances
- Included: Dishwasher, Freezer, Microwave, Oven, Refrigerator, WD Hookup
- Laundry: Hookups
Features
- WD Hookup
Interior area
- Total interior livable area: 2,950 sqft
Property
Parking
- Details: Contact manager
Features
- Exterior features: Heating system: Forced Air
Details
- Parcel number: 90314291002000112
Construction
Type & style
- Home type: SingleFamily
- Property subtype: Single Family Residence
Community & HOA
Location
- Region: Waxahachie
Financial & listing details
- Lease term: 1 Year
Price history
| Date | Event | Price |
|---|---|---|
| 12/10/2025 | Listed for rent | $2,300+2.2%$1/sqft |
Source: Zillow Rentals | ||
| 12/10/2025 | Listing removed | $340,000$115/sqft |
Source: NTREIS #20975764 | ||
| 9/4/2025 | Price change | $340,000-5.6%$115/sqft |
Source: NTREIS #20975764 | ||
| 7/11/2025 | Price change | $360,000-7.7%$122/sqft |
Source: NTREIS #20975764 | ||
| 6/19/2025 | Listed for sale | $390,000+41.8%$132/sqft |
Source: NTREIS #20975764 | ||
Neighborhood: 75165
Nearby schools
GreatSchools rating
- 3/10Wedgeworth Elementary SchoolGrades: K-5Distance: 1.1 mi
- 5/10Waxahachie High SchoolGrades: 8-12Distance: 1.8 mi
- 6/10Evelyn Love Coleman J HGrades: 6-8Distance: 1.9 mi

