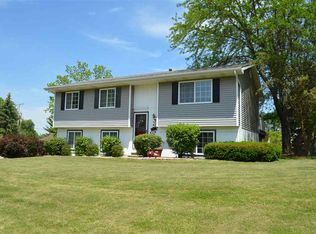Sold
$255,000
2736 Gilbert Rd, Lansing, MI 48911
3beds
1,760sqft
Single Family Residence
Built in 1979
0.28 Acres Lot
$260,000 Zestimate®
$145/sqft
$2,060 Estimated rent
Home value
$260,000
$234,000 - $289,000
$2,060/mo
Zestimate® history
Loading...
Owner options
Explore your selling options
What's special
Welcome to 2736 Gilbert Rd in Holt Schools. The living room has impressive space for entertaining family and friends. A formal dining room offers a nice view of the super-sized deck and the big back yard. The adjoining kitchen also offers a breakfast nook with access to the deck, and ample area for your pantry surplus. The finished basement is incredible with lots of clean square footage for a home theater, game room, a spacious craft/hobby area, a workout place, or whatever you need it to be. A finished room to the side would make a great office or study. And there's even more space in the rest of the basement with its high efficiency furnace, a ready-to-finish sauna room, an extra functional shower, and a comfortable space for your laundry needs. The deck is a bonus for those who enjoy sunshine AND refreshing shade while enjoying the backyard views. A basketball court could be revitalized OR the concrete pad could make a great space for a potential pole barn of super shed? Come see.
Zillow last checked: 8 hours ago
Listing updated: June 26, 2025 at 05:47am
Listed by:
Richard Gingras 517-974-0505,
Re/Max Real Estate Professionals
Bought with:
Donny T Konja
Source: MichRIC,MLS#: 25021204
Facts & features
Interior
Bedrooms & bathrooms
- Bedrooms: 3
- Bathrooms: 2
- Full bathrooms: 1
- 1/2 bathrooms: 1
- Main level bedrooms: 3
Primary bedroom
- Level: Main
- Area: 132
- Dimensions: 12.00 x 11.00
Bedroom 2
- Level: Main
- Area: 96
- Dimensions: 12.00 x 8.00
Bedroom 3
- Level: Main
- Area: 108
- Dimensions: 12.00 x 9.00
Dining room
- Level: Main
- Area: 108
- Dimensions: 12.00 x 9.00
Kitchen
- Level: Main
- Area: 126
- Dimensions: 14.00 x 9.00
Living room
- Level: Main
- Area: 234
- Dimensions: 18.00 x 13.00
Office
- Level: Lower
- Area: 108
- Dimensions: 12.00 x 9.00
Other
- Description: Hobby Room
- Level: Lower
- Area: 144
- Dimensions: 12.00 x 12.00
Recreation
- Level: Lower
- Area: 312
- Dimensions: 12.00 x 26.00
Heating
- Forced Air
Cooling
- Central Air
Appliances
- Included: Dishwasher, Disposal, Range, Refrigerator
- Laundry: Lower Level
Features
- Eat-in Kitchen
- Flooring: Laminate, Tile
- Basement: Daylight,Full
- Number of fireplaces: 1
- Fireplace features: Wood Burning
Interior area
- Total structure area: 1,160
- Total interior livable area: 1,760 sqft
- Finished area below ground: 600
Property
Parking
- Total spaces: 2
- Parking features: Garage Faces Front, Garage Door Opener, Attached
- Garage spaces: 2
Features
- Stories: 1
- Fencing: Chain Link
Lot
- Size: 0.28 Acres
- Dimensions: 80 x 150
- Features: Level
Details
- Parcel number: 33250507426007
Construction
Type & style
- Home type: SingleFamily
- Architectural style: Ranch
- Property subtype: Single Family Residence
Materials
- Brick
- Roof: Shingle
Condition
- New construction: No
- Year built: 1979
Utilities & green energy
- Sewer: Public Sewer
- Water: Public
- Utilities for property: Natural Gas Connected, Cable Connected
Community & neighborhood
Location
- Region: Lansing
Other
Other facts
- Listing terms: Cash,FHA,VA Loan,MSHDA,Conventional
- Road surface type: Paved
Price history
| Date | Event | Price |
|---|---|---|
| 6/24/2025 | Sold | $255,000+2%$145/sqft |
Source: | ||
| 5/20/2025 | Pending sale | $249,900$142/sqft |
Source: | ||
| 5/12/2025 | Listed for sale | $249,900+123.1%$142/sqft |
Source: | ||
| 4/20/1999 | Sold | $112,000$64/sqft |
Source: Public Record Report a problem | ||
Public tax history
| Year | Property taxes | Tax assessment |
|---|---|---|
| 2024 | $3,314 | $96,700 +7.6% |
| 2023 | -- | $89,900 +15.1% |
| 2022 | -- | $78,100 +2% |
Find assessor info on the county website
Neighborhood: 48911
Nearby schools
GreatSchools rating
- 4/10Horizon Elementary SchoolGrades: K-4Distance: 1.5 mi
- 3/10Holt Junior High SchoolGrades: 7-8Distance: 3.8 mi
- 8/10Holt Senior High SchoolGrades: 9-12Distance: 1.8 mi
Get pre-qualified for a loan
At Zillow Home Loans, we can pre-qualify you in as little as 5 minutes with no impact to your credit score.An equal housing lender. NMLS #10287.
Sell for more on Zillow
Get a Zillow Showcase℠ listing at no additional cost and you could sell for .
$260,000
2% more+$5,200
With Zillow Showcase(estimated)$265,200
