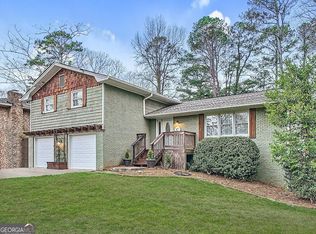Closed
$399,900
2736 Old Norcross Rd, Tucker, GA 30084
4beds
1,800sqft
Single Family Residence
Built in 1968
0.35 Acres Lot
$392,600 Zestimate®
$222/sqft
$2,474 Estimated rent
Home value
$392,600
$361,000 - $428,000
$2,474/mo
Zestimate® history
Loading...
Owner options
Explore your selling options
What's special
Welcome to this charming four-sided brick home in the heart of Tucker, GA! Sidewalks are being installed to provide easy access to the playground, library, and the neighborhood pool. This pathway will connect you to the downtown Tucker area which provides quaint shopping and dining. Well appointed on a spacious lot, this beautifully maintained two-story residence offers a perfect blend of classic character and modern updates. New windows provide energy efficiency as well as lots of natural light. With fresh interior paint, original hardwood floors, and thoughtful upgrades throughout, this home is move-in ready and ideal for comfortable living.The family room serves as the heart of the home, offering a welcoming space perfect for relaxation and gatherings. This inviting area is bathed in natural light from large windows that create an airy and open feel. The seamless flow from the family room to dining room and the kitchen areas makes entertaining effortless, while the neutral color palette provides a versatile backdrop for any style of decor. Whether you're enjoying a quiet evening or hosting guests, this cozy yet spacious family room is designed for comfort and connection.The eat in kitchen boasts granite countertops, a travertine backsplash, stainless steel appliances, and ample cabinetry.The main level of the home boasts a conveniently located bedroom and a full bathroom, offering flexibility and ease of living. Perfect for guests, a home office, or multigenerational living, this main-level bedroom provides privacy and accessibility. On the upper level of the home you will find the owner's suite that offers a peaceful retreat with ample space and natural light. Featuring beautiful hardwood floors and a generous closet, this bedroom provides both comfort and practicality. The shared full bathroom on the upper level includes modern updates and an extra-deep porcelain soaking tub, perfect for relaxation. Thoughtfully designed for comfort, the owner's suite is a cozy yet functional space to unwind. The additional two bedrooms on the upper level are spacious and offer versatility for family members, guests, or even a home office. Outside, a back porch overlooks the fenced backyard, offering a private retreat for outdoor relaxation and gatherings. The huge backyard is a sanctuary to relax with family and friends still provides plenty of space to romp and play. Conveniently located near local amenities, parks, and schools, this home is move-in ready and waiting for its next owners to enjoy all it has to offer.
Zillow last checked: 8 hours ago
Listing updated: June 16, 2025 at 07:19am
Listed by:
Kathy Coots 770-654-8972,
Keller Williams Realty Atl. Partners,
Lisa Howell 770-617-4874,
Keller Williams Realty Atl. Partners
Bought with:
Vickie Severcool, 239548
Keller Williams Realty
Source: GAMLS,MLS#: 10477390
Facts & features
Interior
Bedrooms & bathrooms
- Bedrooms: 4
- Bathrooms: 2
- Full bathrooms: 2
- Main level bathrooms: 1
- Main level bedrooms: 1
Dining room
- Features: Separate Room
Kitchen
- Features: Breakfast Area, Breakfast Bar, Pantry, Solid Surface Counters
Heating
- Forced Air, Natural Gas
Cooling
- Ceiling Fan(s), Central Air
Appliances
- Included: Dishwasher, Gas Water Heater, Microwave, Refrigerator
- Laundry: Other
Features
- Flooring: Hardwood
- Basement: None
- Attic: Pull Down Stairs
- Has fireplace: No
- Common walls with other units/homes: No Common Walls
Interior area
- Total structure area: 1,800
- Total interior livable area: 1,800 sqft
- Finished area above ground: 1,800
- Finished area below ground: 0
Property
Parking
- Parking features: Attached, Carport, Kitchen Level
- Has carport: Yes
Features
- Levels: Two
- Stories: 2
- Fencing: Back Yard,Privacy
- Body of water: None
Lot
- Size: 0.35 Acres
- Features: Level
Details
- Parcel number: 18 254 01 069
Construction
Type & style
- Home type: SingleFamily
- Architectural style: Brick 4 Side,Traditional
- Property subtype: Single Family Residence
Materials
- Other
- Foundation: Slab
- Roof: Composition
Condition
- Resale
- New construction: No
- Year built: 1968
Utilities & green energy
- Sewer: Septic Tank
- Water: Public
- Utilities for property: Cable Available, Electricity Available, High Speed Internet, Natural Gas Available, Water Available
Community & neighborhood
Community
- Community features: Walk To Schools, Near Shopping
Location
- Region: Tucker
- Subdivision: Spring Glen
HOA & financial
HOA
- Has HOA: No
- Services included: None
Other
Other facts
- Listing agreement: Exclusive Right To Sell
- Listing terms: Cash,Conventional,FHA,VA Loan
Price history
| Date | Event | Price |
|---|---|---|
| 6/13/2025 | Sold | $399,900$222/sqft |
Source: | ||
| 4/28/2025 | Pending sale | $399,900$222/sqft |
Source: | ||
| 4/19/2025 | Price change | $399,900-3.6%$222/sqft |
Source: | ||
| 3/13/2025 | Listed for sale | $415,000+46.9%$231/sqft |
Source: | ||
| 7/31/2020 | Sold | $282,500-0.7%$157/sqft |
Source: | ||
Public tax history
| Year | Property taxes | Tax assessment |
|---|---|---|
| 2025 | -- | $151,840 +0.2% |
| 2024 | $5,000 +16% | $151,600 +1.3% |
| 2023 | $4,309 -26.8% | $149,680 +17.6% |
Find assessor info on the county website
Neighborhood: 30084
Nearby schools
GreatSchools rating
- 7/10Livsey Elementary SchoolGrades: PK-5Distance: 0.7 mi
- 4/10Tucker Middle SchoolGrades: 6-8Distance: 1.4 mi
- 5/10Tucker High SchoolGrades: 9-12Distance: 0.9 mi
Schools provided by the listing agent
- Elementary: Livsey
- Middle: Tucker
- High: Tucker
Source: GAMLS. This data may not be complete. We recommend contacting the local school district to confirm school assignments for this home.
Get a cash offer in 3 minutes
Find out how much your home could sell for in as little as 3 minutes with a no-obligation cash offer.
Estimated market value
$392,600
