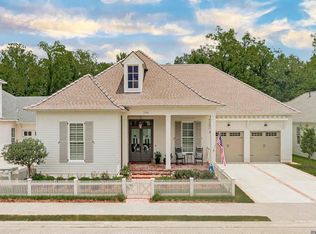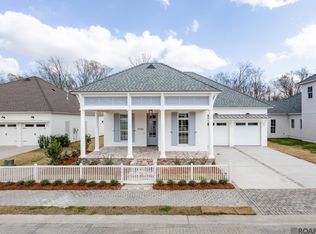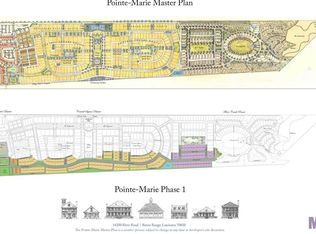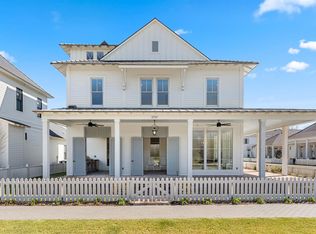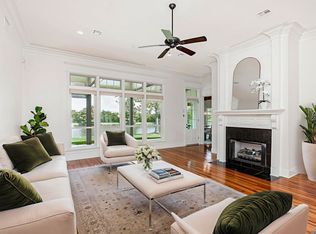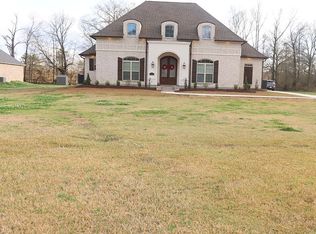If you and your family are looking for a two story home in planned community a step above, then this custom home could be the perfect fit for you. Entering from the large porch you will be amazed by large open Living Room/Kitchen/Dining space. Large enough space for the whole family with guest in the feature full kitchen appointed with solid surface counters, all stainless Thor appliances and custom cabinets. The open living room has gas log fireplace with stairs leading up to the second floor. Downstairs you will find the Master Bedroom with En Bath Suite featuring 2 walk-in closets, glassed in shower and separate custom soaking tub. The adjoining hallway leads out to a large rear porch with water and natural gas connections to add your outdoor sink and grill. Near this rear porch is a half bath, mudroom, office/study, laundry and second downstairs bedroom. Second floor has 3 bedrooms full bath. You will enjoy the large 2 car garage which has a 229 sf storage shop room. You will really enjoy your NEW Pointe Marie home as you and your family walk outside and down the quaint brick sidewalks or ride a bike to the Village Lawn, Community Center or Pool. Call to schedule an agent tour today.
For sale
$799,000
2736 Pointe Marie Dr, Baton Rouge, LA 70820
5beds
2,929sqft
Est.:
Single Family Residence, Residential
Built in 2024
7,405.2 Square Feet Lot
$791,300 Zestimate®
$273/sqft
$15/mo HOA
What's special
Glassed in showerAll stainless thor appliancesCustom cabinetsQuaint brick sidewalksLarge porchSeparate custom soaking tubSecond downstairs bedroom
- 233 days |
- 119 |
- 1 |
Zillow last checked: 8 hours ago
Listing updated: December 31, 2025 at 09:55am
Listed by:
Joe Moore,
RE/MAX Select 225-291-1234
Source: ROAM MLS,MLS#: 2025012670
Tour with a local agent
Facts & features
Interior
Bedrooms & bathrooms
- Bedrooms: 5
- Bathrooms: 4
- Full bathrooms: 3
- Partial bathrooms: 1
Rooms
- Room types: Bathroom, Primary Bathroom, Bedroom, Primary Bedroom, Family Room, Library, Office
Primary bedroom
- Features: En Suite Bath, Ceiling 9ft Plus, Walk-In Closet(s), Master Downstairs
- Level: First
- Area: 174.24
- Width: 12.1
Bedroom 1
- Level: First
- Area: 120.99
- Width: 10.9
Bedroom 2
- Level: Second
- Area: 109.76
- Width: 11.2
Bedroom 3
- Level: Second
- Area: 117.45
- Width: 14.5
Bedroom 4
- Level: Second
- Area: 132.16
- Width: 11.8
Primary bathroom
- Features: Double Vanity, Walk-In Closet(s), Separate Shower, Soaking Tub, Water Closet
- Level: First
- Area: 196
- Dimensions: 14 x 14
Bathroom 1
- Level: First
- Area: 120.99
Bathroom 2
- Level: Second
- Area: 74.2
- Width: 14
Bathroom 3
- Level: First
- Area: 52.25
Kitchen
- Features: Counters Solid Surface, Cabinets Custom Built
Office
- Level: First
- Area: 56.35
Heating
- Central
Cooling
- Central Air, Ceiling Fan(s)
Appliances
- Included: Dishwasher, Range/Oven, Electric Water Heater, Range Hood, Stainless Steel Appliance(s)
- Laundry: Electric Dryer Hookup, Washer Hookup, Inside, Laundry Room, Mud Room
Features
- Ceiling 9'+, Ceiling Varied Heights, Crown Molding
- Flooring: Ceramic Tile, Laminate, Other
- Has fireplace: Yes
- Fireplace features: Gas Log, Ventless
Interior area
- Total structure area: 4,247
- Total interior livable area: 2,929 sqft
Property
Parking
- Total spaces: 2
- Parking features: 2 Cars Park, Garage, On Street, Concrete, Driveway, Garage Door Opener
- Has garage: Yes
- Has uncovered spaces: Yes
Features
- Stories: 2
- Patio & porch: Porch
- Exterior features: Outdoor Kitchen, Lighting
- Fencing: None
- Frontage length: 70
Lot
- Size: 7,405.2 Square Feet
- Dimensions: 70 x 100
- Features: Elevation Cert Avail
Details
- Parcel number: 30833862
Construction
Type & style
- Home type: SingleFamily
- Architectural style: Other
- Property subtype: Single Family Residence, Residential
Materials
- Fiber Cement, Brick, Frame
- Foundation: Slab
- Roof: Shingle,Hip Roof
Condition
- New construction: No
- Year built: 2024
Details
- Builder name: Krc Construction, LLC
- Warranty included: Yes
Utilities & green energy
- Gas: Entergy
- Sewer: Comm. Sewer
- Water: Public
- Utilities for property: Cable Connected
Community & HOA
Community
- Features: Clubhouse, Pool, Park, Sidewalks
- Security: Smoke Detector(s)
- Subdivision: Pointe-marie
HOA
- Has HOA: Yes
- Services included: Common Areas, Maintenance Grounds, Insurance, Maint Subd Entry HOA, Management, Pool HOA, Common Area Maintenance
- HOA fee: $180 annually
Location
- Region: Baton Rouge
Financial & listing details
- Price per square foot: $273/sqft
- Tax assessed value: $114,500
- Annual tax amount: $1,545
- Price range: $799K - $799K
- Date on market: 7/7/2025
- Listing terms: Conventional
Estimated market value
$791,300
$752,000 - $831,000
$4,598/mo
Price history
Price history
| Date | Event | Price |
|---|---|---|
| 10/17/2025 | Price change | $799,000-4.3%$273/sqft |
Source: | ||
| 7/7/2025 | Listed for sale | $835,000$285/sqft |
Source: | ||
| 5/18/2025 | Listing removed | $835,000$285/sqft |
Source: | ||
| 5/17/2024 | Listed for sale | $835,000+11.3%$285/sqft |
Source: | ||
| 8/1/2023 | Listing removed | -- |
Source: | ||
| 12/1/2022 | Price change | $749,900-2.5%$256/sqft |
Source: | ||
| 8/15/2022 | Listed for sale | $769,000+538.2%$263/sqft |
Source: | ||
| 7/1/2021 | Sold | -- |
Source: | ||
| 4/15/2021 | Pending sale | $120,488$41/sqft |
Source: | ||
| 1/3/2021 | Listed for sale | $120,488$41/sqft |
Source: | ||
Public tax history
Public tax history
| Year | Property taxes | Tax assessment |
|---|---|---|
| 2024 | $1,545 -1.2% | $11,450 |
| 2023 | $1,565 +2.8% | $11,450 |
| 2022 | $1,522 +679.4% | $11,450 +663.3% |
| 2021 | $195 +0.4% | $1,500 |
| 2020 | $194 -3.7% | $1,500 |
| 2019 | $202 | $1,500 |
Find assessor info on the county website
BuyAbility℠ payment
Est. payment
$4,648/mo
Principal & interest
$4120
Property taxes
$513
HOA Fees
$15
Climate risks
Neighborhood: South Burbank
Nearby schools
GreatSchools rating
- 6/10Highland Elementary SchoolGrades: PK-5Distance: 2.4 mi
- 6/10Glasgow Middle SchoolGrades: 6-8Distance: 3.6 mi
- 2/10Mckinley Senior High SchoolGrades: 9-12Distance: 4.7 mi
Schools provided by the listing agent
- District: East Baton Rouge
Source: ROAM MLS. This data may not be complete. We recommend contacting the local school district to confirm school assignments for this home.
