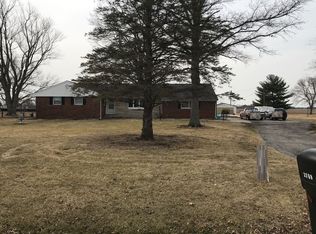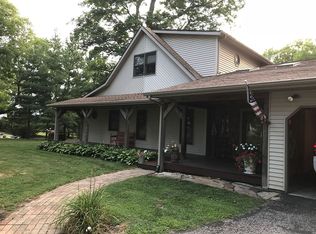WOW! THIS HOME HAS BEEN ALMOST TOTALLY REDONE!! EXTERIOR BRICK IS SAME BUT SIDING, WINDOWS, A/C, FURNACE & ROOF ALL NEW IN 08. NICE HUGE KITCHEN WITH LARGE COOKTOP & OPEN TO FAMILY ROOM. LARGE MASTER BEDROOM WITH SPACIOUS CLOSET & NICE BATH. LOWER LEVEL ALMOST TOTALLY FINISHED W/FULL BATH & 2 BEDROOMS PLUS LARGE REC ROOM. KITCHEN HAS SS APPLIANCES. THE VIEW IS AWESOME..SIGHTING OF WILDLIFE IS ABUNDANT!!! AMENITIES. SQ FT BELIEVED ACCURATE NOT WARRANTED.
This property is off market, which means it's not currently listed for sale or rent on Zillow. This may be different from what's available on other websites or public sources.

