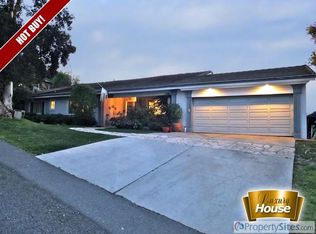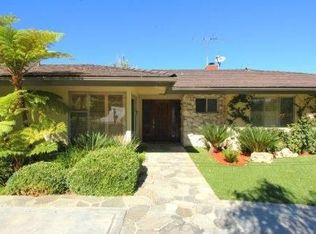Stunning and Remodeled Mediterranean style one level home on one of Westfield's most beloved streets. This three bedroom two bath features an open floorpan, designer kitchen with views of downtown Los Angeles and beyond. The kitchen includes custom cabinetry, an extensive amount of stone work, Thermador appliances and city light views. All three bedrooms are also finished in the same beautiful materials as the living room and kitchen. The two car finished, carpeted garage is 450 sq. ft. and opens to the backyard pool area in an amazing and fantastic use of creativity! There's also an approximately 350. ft. finished bonus playroom of extra family room that's also not included in the square footage currently being used as a guest bedroom! The rear yard pool area is extremely private, includes plenty of room for hosting large pool and dinner parties with all of the same unbelievable city views. Furniture style vanities, an elaborate amount of custom wrought iron work and glass inside and out finish this amazing family or executive home that's move in ready. Don't miss out on this rare opportunity.
This property is off market, which means it's not currently listed for sale or rent on Zillow. This may be different from what's available on other websites or public sources.

