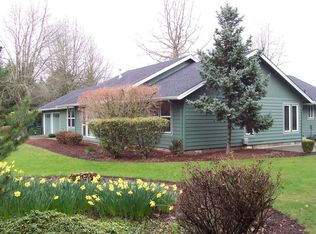Sold
$601,275
27368 Clear Lake Rd, Eugene, OR 97402
3beds
1,632sqft
Residential, Single Family Residence
Built in 1946
4.06 Acres Lot
$668,600 Zestimate®
$368/sqft
$2,399 Estimated rent
Home value
$668,600
$622,000 - $715,000
$2,399/mo
Zestimate® history
Loading...
Owner options
Explore your selling options
What's special
Recently updated one-level, 3 bed 2 bath modern farmhouse with original charm and updated finishes! This country home offers wide plank engineered hardwood floors, wood-burning fireplace, a wrap-around front deck for year-round enjoyment, and a new back deck right off the primary suite. Less than one minute away from Fern Ridge Lake and minutes from town! Completely fenced and perfectly placed on over 4 acres fully fenced with a lean-to suitable for all your animals!
Zillow last checked: 8 hours ago
Listing updated: February 16, 2023 at 11:51pm
Listed by:
Tym Pearson 541-285-4907,
Triple Oaks Realty LLC
Bought with:
Emilio Fontana, 920200114
Premiere Property Group, LLC
Source: RMLS (OR),MLS#: 22463607
Facts & features
Interior
Bedrooms & bathrooms
- Bedrooms: 3
- Bathrooms: 2
- Full bathrooms: 2
- Main level bathrooms: 2
Primary bedroom
- Features: Bathroom, Sliding Doors, Closet, Engineered Hardwood
- Level: Main
- Area: 180
- Dimensions: 12 x 15
Bedroom 2
- Features: Double Closet, Engineered Hardwood
- Level: Main
- Area: 168
- Dimensions: 12 x 14
Bedroom 3
- Features: Engineered Hardwood, Walkin Closet
- Level: Main
- Area: 154
- Dimensions: 11 x 14
Dining room
- Features: Engineered Hardwood
- Level: Main
- Area: 182
- Dimensions: 13 x 14
Family room
- Level: Main
Kitchen
- Features: Engineered Hardwood, Quartz
- Level: Main
- Area: 170
- Width: 17
Living room
- Features: Beamed Ceilings, Fireplace, Engineered Hardwood
- Level: Main
- Area: 273
- Dimensions: 13 x 21
Heating
- Ductless, Fireplace(s)
Cooling
- Wall Unit(s)
Appliances
- Included: Cooktop, Stainless Steel Appliance(s), Electric Water Heater
- Laundry: Laundry Room
Features
- Marble, Quartz, Double Closet, Walk-In Closet(s), Beamed Ceilings, Bathroom, Closet
- Flooring: Engineered Hardwood, Hardwood, Tile
- Doors: Sliding Doors
- Windows: Double Pane Windows
- Basement: Crawl Space
- Number of fireplaces: 1
- Fireplace features: Wood Burning
Interior area
- Total structure area: 1,632
- Total interior livable area: 1,632 sqft
Property
Parking
- Total spaces: 1
- Parking features: Driveway, RV Access/Parking, Detached
- Garage spaces: 1
- Has uncovered spaces: Yes
Accessibility
- Accessibility features: Main Floor Bedroom Bath, One Level, Walkin Shower, Accessibility
Features
- Levels: One
- Stories: 1
- Patio & porch: Covered Deck, Deck
- Exterior features: Fire Pit, Garden, Yard
- Fencing: Fenced
- Has view: Yes
- View description: Trees/Woods
Lot
- Size: 4.06 Acres
- Features: Level, Trees, Acres 3 to 5
Details
- Additional structures: Outbuilding, ToolShed
- Parcel number: 1227048
- Zoning: RR5
Construction
Type & style
- Home type: SingleFamily
- Architectural style: Farmhouse
- Property subtype: Residential, Single Family Residence
Materials
- Cedar, Wood Siding
- Foundation: Stem Wall
- Roof: Composition
Condition
- Updated/Remodeled
- New construction: No
- Year built: 1946
Utilities & green energy
- Sewer: Septic Tank
- Water: Private
- Utilities for property: Cable Connected
Community & neighborhood
Security
- Security features: None
Location
- Region: Eugene
Other
Other facts
- Listing terms: Cash,Conventional,FHA,VA Loan
- Road surface type: Gravel, Paved
Price history
| Date | Event | Price |
|---|---|---|
| 2/15/2023 | Sold | $601,275+0.4%$368/sqft |
Source: | ||
| 2/7/2023 | Pending sale | $599,000$367/sqft |
Source: | ||
| 1/31/2023 | Listed for sale | $599,000$367/sqft |
Source: | ||
| 1/16/2023 | Pending sale | $599,000$367/sqft |
Source: | ||
| 1/12/2023 | Price change | $599,000-4.2%$367/sqft |
Source: | ||
Public tax history
| Year | Property taxes | Tax assessment |
|---|---|---|
| 2025 | $3,666 +2.5% | $315,962 +3% |
| 2024 | $3,575 +9.7% | $306,760 +9.9% |
| 2023 | $3,259 +4.4% | $279,103 +3% |
Find assessor info on the county website
Neighborhood: 97402
Nearby schools
GreatSchools rating
- 4/10Meadow View SchoolGrades: K-8Distance: 3.9 mi
- 4/10Willamette High SchoolGrades: 9-12Distance: 5.4 mi
Schools provided by the listing agent
- Elementary: Meadowview,Meadowview
- Middle: Meadowview
- High: Willamette
Source: RMLS (OR). This data may not be complete. We recommend contacting the local school district to confirm school assignments for this home.

Get pre-qualified for a loan
At Zillow Home Loans, we can pre-qualify you in as little as 5 minutes with no impact to your credit score.An equal housing lender. NMLS #10287.
Sell for more on Zillow
Get a free Zillow Showcase℠ listing and you could sell for .
$668,600
2% more+ $13,372
With Zillow Showcase(estimated)
$681,972