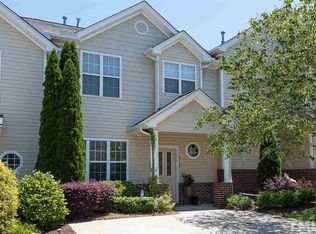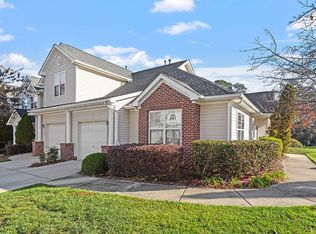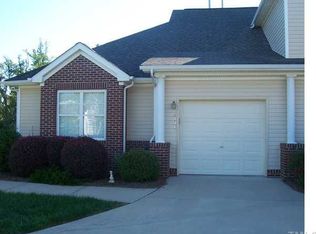Sold for $247,000
$247,000
2737 Andover Glen Rd, Raleigh, NC 27604
2beds
1,301sqft
Townhouse, Residential
Built in 2004
1,742.4 Square Feet Lot
$245,100 Zestimate®
$190/sqft
$1,679 Estimated rent
Home value
$245,100
$233,000 - $257,000
$1,679/mo
Zestimate® history
Loading...
Owner options
Explore your selling options
What's special
Valued at an Incredible Price! Offered at more than $10K below market, this 2-bedroom, 2.5-bath townhome presents an unbeatable opportunity just 15 minutes from downtown Raleigh. The open floor plan features soaring vaulted ceilings in the living room, while the primary suite includes a private bath and spacious walk-in closet. Upstairs, a versatile loft overlooks the living room - ideal as an office or cozy sitting area. All appliances convey, making this a move-in ready home in a quiet community with a refreshing pool for summer days. Perfectly situated just 5 minutes from I-440, 10 minutes from I-540, and close to Marsh Creek Park, Buffaloe Road Athletic Park, and Raleigh's greenway system, this property combines convenience, comfort, and outstanding value.
Zillow last checked: 9 hours ago
Listing updated: October 28, 2025 at 01:16am
Listed by:
Morgan Womble 919-369-5552,
Compass -- Raleigh,
Christina Serafino 919-368-0436,
Compass -- Raleigh
Bought with:
Leslie Williams, 266552
Leslie Williams Realty Group
Source: Doorify MLS,MLS#: 10117334
Facts & features
Interior
Bedrooms & bathrooms
- Bedrooms: 2
- Bathrooms: 3
- Full bathrooms: 2
- 1/2 bathrooms: 1
Heating
- Forced Air, Natural Gas
Cooling
- Central Air
Appliances
- Included: Dishwasher, Disposal, Dryer, Electric Range, Gas Water Heater, Microwave, Plumbed For Ice Maker, Range, Refrigerator, Washer
- Laundry: Laundry Closet, Upper Level
Features
- Bathtub/Shower Combination, Cathedral Ceiling(s), Ceiling Fan(s), Entrance Foyer, High Ceilings, Laminate Counters, Living/Dining Room Combination, Smooth Ceilings, Vaulted Ceiling(s), Walk-In Closet(s)
- Flooring: Carpet, Vinyl
- Windows: Double Pane Windows, Insulated Windows
- Number of fireplaces: 1
- Fireplace features: Family Room, Gas Log, Living Room
- Common walls with other units/homes: 2+ Common Walls
Interior area
- Total structure area: 1,301
- Total interior livable area: 1,301 sqft
- Finished area above ground: 1,301
- Finished area below ground: 0
Property
Parking
- Total spaces: 2
- Parking features: Driveway, Garage, Garage Door Opener, Garage Faces Front
- Attached garage spaces: 1
- Uncovered spaces: 1
Features
- Levels: Two
- Stories: 2
- Patio & porch: Patio, Porch
- Has view: Yes
Lot
- Size: 1,742 sqft
Details
- Parcel number: 1725833932
- Special conditions: Standard
Construction
Type & style
- Home type: Townhouse
- Architectural style: Traditional
- Property subtype: Townhouse, Residential
- Attached to another structure: Yes
Materials
- Vinyl Siding
- Foundation: Slab
- Roof: Shingle
Condition
- New construction: No
- Year built: 2004
Utilities & green energy
- Sewer: Public Sewer
- Water: Public
- Utilities for property: Cable Available, Electricity Connected, Natural Gas Connected, Sewer Connected, Water Connected
Community & neighborhood
Location
- Region: Raleigh
- Subdivision: Farrington Grove Townhomes
HOA & financial
HOA
- Has HOA: Yes
- HOA fee: $212 monthly
- Services included: Maintenance Grounds
Other
Other facts
- Road surface type: Asphalt
Price history
| Date | Event | Price |
|---|---|---|
| 10/24/2025 | Sold | $247,000-1.2%$190/sqft |
Source: | ||
| 9/15/2025 | Pending sale | $250,000$192/sqft |
Source: | ||
| 8/22/2025 | Listed for sale | $250,000+78.7%$192/sqft |
Source: | ||
| 12/1/2016 | Sold | $139,900$108/sqft |
Source: | ||
| 11/8/2016 | Pending sale | $139,900$108/sqft |
Source: Linda Craft & Team, REALTORS #2097078 Report a problem | ||
Public tax history
| Year | Property taxes | Tax assessment |
|---|---|---|
| 2025 | $2,367 +0.4% | $269,072 |
| 2024 | $2,357 +27.5% | $269,072 +60.4% |
| 2023 | $1,848 +7.6% | $167,725 |
Find assessor info on the county website
Neighborhood: Northeast Raleigh
Nearby schools
GreatSchools rating
- 2/10Wilburn ElementaryGrades: PK-5Distance: 0.5 mi
- 5/10Durant Road MiddleGrades: 6-8Distance: 5.8 mi
- 7/10Heritage High SchoolGrades: 9-12Distance: 8.8 mi
Schools provided by the listing agent
- Elementary: Wake - Wilburn
- Middle: Wake - Durant
- High: Wake - Heritage
Source: Doorify MLS. This data may not be complete. We recommend contacting the local school district to confirm school assignments for this home.
Get a cash offer in 3 minutes
Find out how much your home could sell for in as little as 3 minutes with a no-obligation cash offer.
Estimated market value$245,100
Get a cash offer in 3 minutes
Find out how much your home could sell for in as little as 3 minutes with a no-obligation cash offer.
Estimated market value
$245,100


