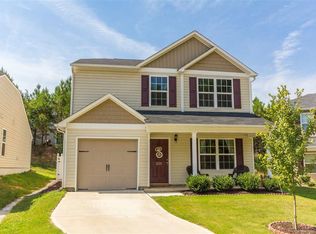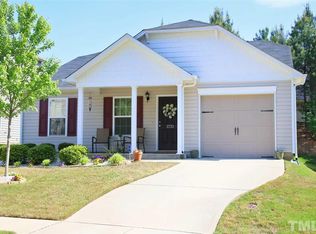Buyer got cold feet; new opportunity. Better than new, in a cul-de-sac, nice neighbors, easy access to I-40 ads I-440, 10 min to shopping, 15 min to Wake Medical Center. Many upgrades, custom kitchen cabs. with soft close drawers, marble countertops, large dining room, fenced in backyard with deck and comfortable patio.
This property is off market, which means it's not currently listed for sale or rent on Zillow. This may be different from what's available on other websites or public sources.

