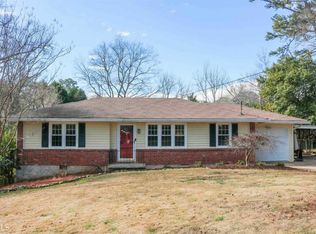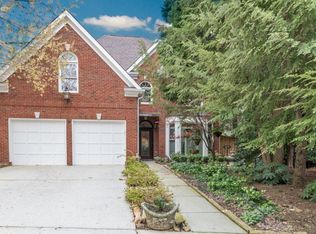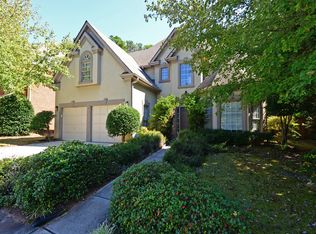Closed
$440,000
2737 Mount Olive Dr, Decatur, GA 30033
3beds
1,285sqft
Single Family Residence, Residential
Built in 1956
0.44 Acres Lot
$431,400 Zestimate®
$342/sqft
$2,749 Estimated rent
Home value
$431,400
$393,000 - $470,000
$2,749/mo
Zestimate® history
Loading...
Owner options
Explore your selling options
What's special
Classic all brick ranch in sought after Laurel Ridge with a truly short walk to schools and shopping. This terrifically maintained home is made for easy living from the inviting family room to the large kitchen with tons of cabinet and counter space and open dining area. Or enter through the rare, true mudroom off the carport that also leads to the private deck and fenced backyard. Three private bedrooms including owner's suite with updated half bath, and an oversized corner bedroom that could be used as a flex living space, plus gorgeous mid-century hall bath with shower and tub. Other conveniences include a semi-basement perfect for workshop/storage, new parking pad, pristine hardwoods, and double-paned windows. All in a great, active neighborhood near your intown favorites, parks, Emory, CDC, and so much more.
Zillow last checked: 8 hours ago
Listing updated: March 31, 2025 at 11:54am
Listing Provided by:
MYERS BECK,
Bolst, Inc. 404-876-4901,
Marshall Berch,
Bolst, Inc.
Bought with:
Stephen Shull, 364196
Keller Williams Realty Metro Atlanta
Source: FMLS GA,MLS#: 7510107
Facts & features
Interior
Bedrooms & bathrooms
- Bedrooms: 3
- Bathrooms: 2
- Full bathrooms: 1
- 1/2 bathrooms: 1
- Main level bathrooms: 1
- Main level bedrooms: 3
Primary bedroom
- Features: Master on Main
- Level: Master on Main
Bedroom
- Features: Master on Main
Primary bathroom
- Features: Other
Dining room
- Features: Open Concept
Kitchen
- Features: Cabinets Stain, Eat-in Kitchen, Other
Heating
- Natural Gas
Cooling
- Ceiling Fan(s), Central Air
Appliances
- Included: Dishwasher, Disposal, Dryer, Electric Range, Gas Water Heater, Microwave, Refrigerator, Washer
- Laundry: Laundry Room, Main Level, Mud Room
Features
- Other
- Flooring: Ceramic Tile, Hardwood
- Windows: Double Pane Windows
- Basement: Exterior Entry,Unfinished
- Attic: Pull Down Stairs
- Has fireplace: No
- Fireplace features: None
- Common walls with other units/homes: No Common Walls
Interior area
- Total structure area: 1,285
- Total interior livable area: 1,285 sqft
- Finished area above ground: 1,285
- Finished area below ground: 0
Property
Parking
- Total spaces: 1
- Parking features: Attached, Carport, Kitchen Level, Parking Pad
- Carport spaces: 1
- Has uncovered spaces: Yes
Accessibility
- Accessibility features: None
Features
- Levels: One
- Stories: 1
- Patio & porch: Deck
- Exterior features: Private Yard, Other, No Dock
- Pool features: None
- Spa features: None
- Fencing: Back Yard,Wood
- Has view: Yes
- View description: Other
- Waterfront features: None
- Body of water: None
Lot
- Size: 0.44 Acres
- Features: Back Yard, Front Yard
Details
- Additional structures: None
- Parcel number: 18 115 02 005
- Other equipment: None
- Horse amenities: None
Construction
Type & style
- Home type: SingleFamily
- Architectural style: Ranch,Traditional
- Property subtype: Single Family Residence, Residential
Materials
- Brick, Brick 4 Sides
- Foundation: Block
- Roof: Composition
Condition
- Resale
- New construction: No
- Year built: 1956
Utilities & green energy
- Electric: 110 Volts, 220 Volts in Laundry
- Sewer: Public Sewer
- Water: Public
- Utilities for property: Other
Green energy
- Energy efficient items: None
- Energy generation: None
Community & neighborhood
Security
- Security features: Security Service
Community
- Community features: Near Public Transport, Near Schools, Near Shopping, Near Trails/Greenway, Park, Sidewalks
Location
- Region: Decatur
- Subdivision: North Druid Woods
HOA & financial
HOA
- Has HOA: No
Other
Other facts
- Body type: Other
- Listing terms: 1031 Exchange,FHA,VA Loan,Other
- Ownership: Fee Simple
- Road surface type: Paved
Price history
| Date | Event | Price |
|---|---|---|
| 3/24/2025 | Sold | $440,000-2.2%$342/sqft |
Source: | ||
| 3/16/2025 | Pending sale | $450,000$350/sqft |
Source: | ||
| 1/16/2025 | Listed for sale | $450,000+71.8%$350/sqft |
Source: | ||
| 5/9/2016 | Sold | $262,000-2.9%$204/sqft |
Source: | ||
| 4/11/2016 | Pending sale | $269,900$210/sqft |
Source: BHHS Georgia Properties-Midtown #5669906 Report a problem | ||
Public tax history
| Year | Property taxes | Tax assessment |
|---|---|---|
| 2024 | $5,153 +16.7% | $177,760 +3% |
| 2023 | $4,416 +5.3% | $172,560 +25.4% |
| 2022 | $4,195 +7.1% | $137,600 +9.7% |
Find assessor info on the county website
Neighborhood: North Decatur
Nearby schools
GreatSchools rating
- 6/10Laurel Ridge Elementary SchoolGrades: PK-5Distance: 0.3 mi
- 5/10Druid Hills Middle SchoolGrades: 6-8Distance: 0.6 mi
- 6/10Druid Hills High SchoolGrades: 9-12Distance: 2.5 mi
Schools provided by the listing agent
- Elementary: Laurel Ridge
- Middle: Druid Hills
- High: Druid Hills
Source: FMLS GA. This data may not be complete. We recommend contacting the local school district to confirm school assignments for this home.
Get a cash offer in 3 minutes
Find out how much your home could sell for in as little as 3 minutes with a no-obligation cash offer.
Estimated market value
$431,400
Get a cash offer in 3 minutes
Find out how much your home could sell for in as little as 3 minutes with a no-obligation cash offer.
Estimated market value
$431,400


