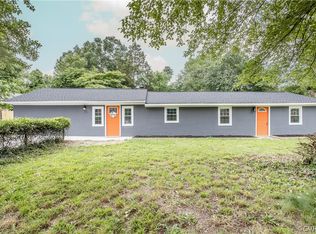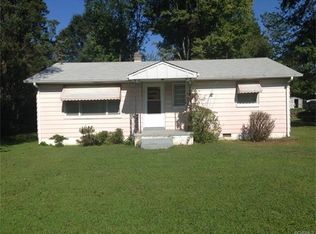Sold for $345,600
$345,600
2737 Perlock Rd, North Chesterfield, VA 23237
3beds
1,672sqft
Single Family Residence
Built in 1969
0.32 Acres Lot
$350,300 Zestimate®
$207/sqft
$2,029 Estimated rent
Home value
$350,300
Estimated sales range
Not available
$2,029/mo
Zestimate® history
Loading...
Owner options
Explore your selling options
What's special
Welcome to 2737 Perlock Rd in the desirable Quail Oaks subdivision of Chesterfield! This beautifully updated 3-bedroom, 2-bath ranch-style home is EQUIPPED WITH SOLAR PANELS (paid off - included at no extra charge) & sits on a spacious lot with a MASSIVE CARPORT serving as a potential workshop, outdoor gym or storage space and offers a thoughtful blend of comfort and functionality. Step onto the charming covered front porch and into an airy, light-filled living room featuring rich dark hardwood floors and a lighted ceiling fan. The open-concept kitchen is ideal for entertaining and boasts stainless steel appliances, a center island, soft-close cabinetry, and a seamless flow into the dining area. The family room provides incredible flexibility — perfect as a bonus room, office, or playroom — complete with chair rail molding, an exterior entrance, and extra storage space. On the opposite side of the home, the primary suite offers a walk-in closet with a sliding door, a lighted ceiling fan, and a fully renovated en-suite bath showcasing a floor to ceiling tile shower, decorative tile floors, and a modern vanity. Two additional bedrooms, each with ceiling fans, share an updated hall bath with new fixtures, a sleek vanity, beautiful tile flooring, and a classic tub/shower combo. Enjoy outdoor living on your brand-new deck overlooking the fully fenced backyard — perfect for relaxing, entertaining, or play. With stylish updates throughout and a fantastic location, this move-in-ready home is a must-see! Brand new HVAC, NEW water heater, Refinshed hardwoods, freshly painted interior and exterior, NEW cabinets, NEW appliances, New lighting and so much more!
Zillow last checked: 8 hours ago
Listing updated: June 02, 2025 at 02:13pm
Listed by:
James Nay 804-704-1944,
River City Elite Properties - Real Broker
Bought with:
Carolina Binns, 0225247646
EXP Realty LLC
Jennifer Velasco, 0225216565
EXP Realty LLC
Source: CVRMLS,MLS#: 2512544 Originating MLS: Central Virginia Regional MLS
Originating MLS: Central Virginia Regional MLS
Facts & features
Interior
Bedrooms & bathrooms
- Bedrooms: 3
- Bathrooms: 2
- Full bathrooms: 2
Primary bedroom
- Description: Lighted Ceiling Fan, WIC, En-Suite
- Level: First
- Dimensions: 12.2 x 11.6
Bedroom 2
- Description: Lighted Ceiling Fan
- Level: First
- Dimensions: 13.9 x 11.11
Bedroom 3
- Description: Lighted Ceiling Fan
- Level: First
- Dimensions: 13.9 x 8.9
Dining room
- Description: Hardwood, Exit to deck
- Level: First
- Dimensions: 13.0 x 11.6
Family room
- Description: Chair Rail Molding, Exterior Entrance, Storage
- Level: First
- Dimensions: 20.11 x 20.11
Other
- Description: Tub & Shower
- Level: First
Kitchen
- Description: Quartz Countertops, SS Appliances, Island
- Level: First
- Dimensions: 12.5 x 11.6
Laundry
- Description: Laundry/Utility
- Level: First
- Dimensions: 9.6 x 3.10
Living room
- Description: Lighted Ceiling Fan, Hardwood Flooring
- Level: First
- Dimensions: 17.5 x 11.5
Heating
- Electric, Heat Pump
Cooling
- Central Air, Electric, Heat Pump
Appliances
- Included: Dishwasher, Electric Cooking, Electric Water Heater, Disposal, Microwave, Oven, Refrigerator, Smooth Cooktop, Water Heater
- Laundry: Washer Hookup, Dryer Hookup
Features
- Bedroom on Main Level, Ceiling Fan(s), Dining Area, Eat-in Kitchen, Granite Counters, Kitchen Island, Main Level Primary, Recessed Lighting
- Flooring: Tile, Wood
- Windows: Thermal Windows
- Basement: Crawl Space
- Attic: Pull Down Stairs
Interior area
- Total interior livable area: 1,672 sqft
- Finished area above ground: 1,672
- Finished area below ground: 0
Property
Parking
- Parking features: Carport, Driveway, Paved
- Has carport: Yes
- Has uncovered spaces: Yes
Features
- Levels: One
- Stories: 1
- Patio & porch: Rear Porch, Front Porch, Deck, Porch
- Exterior features: Deck, Porch, Paved Driveway
- Pool features: None
- Fencing: Back Yard,Fenced
Lot
- Size: 0.32 Acres
- Features: Level
- Topography: Level
Details
- Parcel number: 793667109100000
- Zoning description: R7
Construction
Type & style
- Home type: SingleFamily
- Architectural style: Ranch
- Property subtype: Single Family Residence
Materials
- Aluminum Siding, Brick, Block, Drywall, Frame
- Foundation: Slab
- Roof: Shingle
Condition
- Resale
- New construction: No
- Year built: 1969
Utilities & green energy
- Sewer: Public Sewer
- Water: Public
Community & neighborhood
Location
- Region: North Chesterfield
- Subdivision: Quail Oaks
Other
Other facts
- Ownership: Individuals
- Ownership type: Sole Proprietor
Price history
| Date | Event | Price |
|---|---|---|
| 6/2/2025 | Sold | $345,600+15.2%$207/sqft |
Source: | ||
| 5/11/2025 | Pending sale | $299,900$179/sqft |
Source: | ||
| 5/8/2025 | Listed for sale | $299,900+63%$179/sqft |
Source: | ||
| 3/24/2025 | Sold | $184,000+142.1%$110/sqft |
Source: Public Record Report a problem | ||
| 5/29/1998 | Sold | $76,000$45/sqft |
Source: Public Record Report a problem | ||
Public tax history
| Year | Property taxes | Tax assessment |
|---|---|---|
| 2025 | $2,536 +6.8% | $284,900 +8% |
| 2024 | $2,373 +13.4% | $263,700 +14.7% |
| 2023 | $2,092 +1.1% | $229,900 +2.2% |
Find assessor info on the county website
Neighborhood: 23237
Nearby schools
GreatSchools rating
- 3/10Bellwood Elementary SchoolGrades: PK-5Distance: 0.5 mi
- 2/10Salem Church Middle SchoolGrades: 6-8Distance: 3 mi
- 2/10Lloyd C Bird High SchoolGrades: 9-12Distance: 3.4 mi
Schools provided by the listing agent
- Elementary: Bellwood
- Middle: Salem
- High: Bird
Source: CVRMLS. This data may not be complete. We recommend contacting the local school district to confirm school assignments for this home.
Get a cash offer in 3 minutes
Find out how much your home could sell for in as little as 3 minutes with a no-obligation cash offer.
Estimated market value$350,300
Get a cash offer in 3 minutes
Find out how much your home could sell for in as little as 3 minutes with a no-obligation cash offer.
Estimated market value
$350,300

