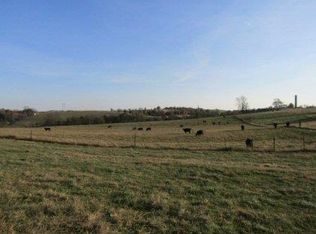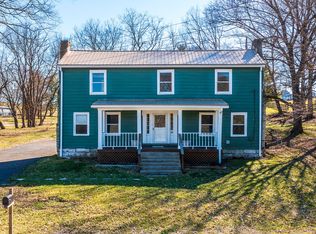If the scenic drive doesn't win you over, the mature trees and large front porch will! Just 3 miles from Herrington Lake this ranch on an unfinished basement sits on an acre of land with a 26ft round, above ground pool (with new liner). You'll appreciate the three beds, 2 full baths, eat-in-kitchen and large pantry. Let's not forget the large 2 car detached garage and fenced in space perfect for the little ones (both 2 and 4 legged variety). New roof (2015), new chimney components (2013), new landscaping (2016), new carpet in master (2016), new sump pump (2015), new pool liner (2015), all that's left is new owner (2016). Call today for any additional questions and to set up your private showing, you'll be so glad you did!
This property is off market, which means it's not currently listed for sale or rent on Zillow. This may be different from what's available on other websites or public sources.


