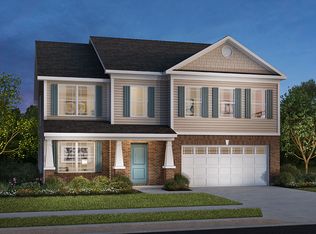New Construction by D.R. Horton! Welcome to the Westchester in The Pointe. This flexible 2-story has much to offer including appealing craftsman elevation, 4 bedrooms, lot, 2.5 baths, separate living and family rooms and convenient upstairs laundry room. The living room can function as a den, dining room or playroom while the large dining nook features an adjacent hearth room for added flexibility. The spacious kitchen has room for family or guests to socialize during meal prep or parties at the double island. The loft offers a great space to hang out. Bath 1 includes garden tub and separate shower, double sinks and linen closet. All D.R. Horton Indianapolis homes include our America's Smart Home Technology
This property is off market, which means it's not currently listed for sale or rent on Zillow. This may be different from what's available on other websites or public sources.

