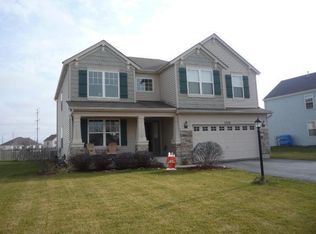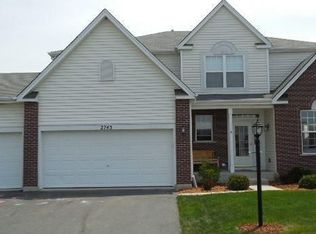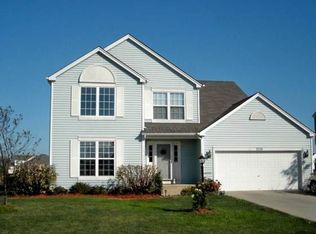Closed
$517,500
2739 Red Fawn COURT, Mount Pleasant, WI 53406
4beds
2,954sqft
Single Family Residence
Built in 2004
0.25 Acres Lot
$550,800 Zestimate®
$175/sqft
$3,065 Estimated rent
Home value
$550,800
$490,000 - $617,000
$3,065/mo
Zestimate® history
Loading...
Owner options
Explore your selling options
What's special
Welcome to this beautifully updated 4-bedroom, 2 1/2-bath home in a highly desirable neighborhood! As you enter, you'll be greeted by stunning hardwood floors throughout the main level and an open floor plan that's perfect for entertaining. The updated kitchen features all-new appliances and is ready for your culinary creations. Step outside to a private, fenced-in yard with a deck, perfect for outdoor relaxation and gatherings. The unfinished basement stubbed for a full bath and offers endless possibilities with egress windows to add an extra room or create your ideal entertainment space. This home won't last long - schedule your showing today!
Zillow last checked: 8 hours ago
Listing updated: May 29, 2025 at 04:53am
Listed by:
Vincent Devall 262-748-0110,
Coldwell Banker Realty
Bought with:
Heather Best
Source: WIREX MLS,MLS#: 1914071 Originating MLS: Metro MLS
Originating MLS: Metro MLS
Facts & features
Interior
Bedrooms & bathrooms
- Bedrooms: 4
- Bathrooms: 3
- Full bathrooms: 2
- 1/2 bathrooms: 1
Primary bedroom
- Level: Upper
- Area: 289
- Dimensions: 17 x 17
Bedroom 2
- Level: Upper
- Area: 130
- Dimensions: 13 x 10
Bedroom 3
- Level: Upper
- Area: 132
- Dimensions: 12 x 11
Bedroom 4
- Level: Upper
- Area: 132
- Dimensions: 12 x 11
Bathroom
- Features: Stubbed For Bathroom on Lower, Whirlpool, Master Bedroom Bath: Walk-In Shower, Master Bedroom Bath, Shower Over Tub
Dining room
- Level: Main
- Area: 156
- Dimensions: 13 x 12
Family room
- Level: Main
- Area: 294
- Dimensions: 21 x 14
Kitchen
- Level: Main
- Area: 336
- Dimensions: 24 x 14
Living room
- Level: Main
- Area: 182
- Dimensions: 14 x 13
Heating
- Natural Gas, Forced Air
Cooling
- Central Air
Appliances
- Included: Dishwasher, Disposal, Microwave, Oven, Range, Refrigerator
Features
- High Speed Internet, Pantry, Cathedral/vaulted ceiling, Walk-In Closet(s), Kitchen Island
- Flooring: Wood or Sim.Wood Floors
- Basement: Full,Full Size Windows,Concrete
Interior area
- Total structure area: 2,954
- Total interior livable area: 2,954 sqft
Property
Parking
- Total spaces: 3
- Parking features: Garage Door Opener, Attached, 3 Car
- Attached garage spaces: 3
Features
- Levels: Two
- Stories: 2
- Patio & porch: Deck
- Has spa: Yes
- Spa features: Bath
- Fencing: Fenced Yard
- Has view: Yes
- View description: Water
- Has water view: Yes
- Water view: Water
- Waterfront features: Deeded Water Access, Water Access/Rights, Waterfront, Pond
Lot
- Size: 0.25 Acres
- Features: Sidewalks
Details
- Parcel number: 151032203100040
- Zoning: Residential
Construction
Type & style
- Home type: SingleFamily
- Architectural style: Contemporary
- Property subtype: Single Family Residence
Materials
- Brick, Brick/Stone, Vinyl Siding
Condition
- 21+ Years
- New construction: No
- Year built: 2004
Utilities & green energy
- Sewer: Public Sewer
- Water: Public
- Utilities for property: Cable Available
Community & neighborhood
Location
- Region: Racine
- Subdivision: Deer Creek Estates
- Municipality: Mount Pleasant
HOA & financial
HOA
- Has HOA: Yes
- HOA fee: $400 annually
Other
Other facts
- Listing terms: Relocation Property
Price history
| Date | Event | Price |
|---|---|---|
| 5/23/2025 | Sold | $517,500-4%$175/sqft |
Source: | ||
| 4/22/2025 | Contingent | $539,000$182/sqft |
Source: | ||
| 4/17/2025 | Price change | $539,000-0.9%$182/sqft |
Source: | ||
| 4/14/2025 | Price change | $544,000-0.9%$184/sqft |
Source: | ||
| 4/11/2025 | Listed for sale | $549,000$186/sqft |
Source: | ||
Public tax history
| Year | Property taxes | Tax assessment |
|---|---|---|
| 2024 | $7,880 +8.1% | $501,300 +11.2% |
| 2023 | $7,291 +5.3% | $451,000 +6.3% |
| 2022 | $6,922 +2% | $424,200 +14.3% |
Find assessor info on the county website
Neighborhood: 53406
Nearby schools
GreatSchools rating
- 3/10Gifford Elementary SchoolGrades: PK-8Distance: 0.4 mi
- 3/10Case High SchoolGrades: 9-12Distance: 2.7 mi
Schools provided by the listing agent
- Elementary: Gifford
- High: Case
- District: Racine
Source: WIREX MLS. This data may not be complete. We recommend contacting the local school district to confirm school assignments for this home.

Get pre-qualified for a loan
At Zillow Home Loans, we can pre-qualify you in as little as 5 minutes with no impact to your credit score.An equal housing lender. NMLS #10287.


