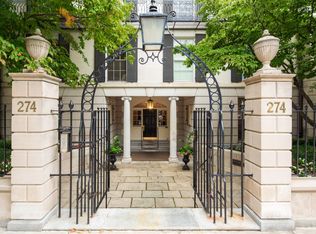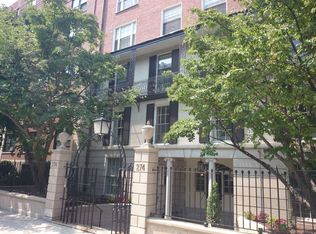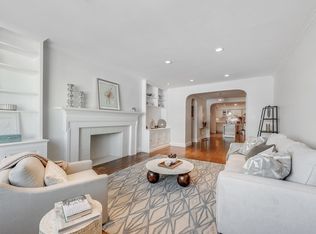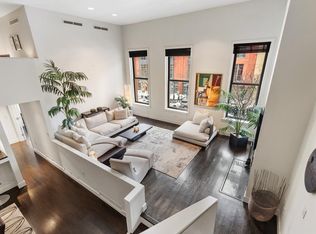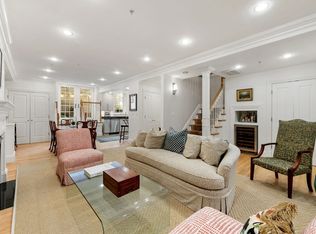OPEN HOUSE SATURDAY 3/7 11am-1pm WATER VIEWS on 3 sides!! Plus City View on a 4th side! Prestigious Back Bay Address! Classic elegance meets modern comfort in this stunning 2-bedroom + den corner unit with sweeping panoramic views. Offering nearly 1,900 sq ft of single-floor living, this sun-drenched residence features grand proportions, high ceilings, intricate moldings, and three exposures with magnificent river vistas. Located in one of Back Bay’s most desirable landmark CO-OP buildings, residents enjoy white-glove service with a concierge, elevator, and superintendent. The eat-in kitchen has a premium Viking 6-burner gas range and space for casual dining. With 2 full bathrooms, a versatile den, and direct access to parking, this 100% owner-occupied, professionally managed building offers the security and serenity of refined city living—just steps from the very best of Back Bay. Close to restaurants, shops and travel! Price per square foot for the city!
For sale
$2,200,000
274 Beacon St #8 R, Boston, MA 02116
2beds
1,890sqft
Est.:
Stock Cooperative
Built in 1929
-- sqft lot
$2,136,300 Zestimate®
$1,164/sqft
$5,924/mo HOA
What's special
Eat-in kitchenVersatile denSweeping panoramic viewsSpace for casual diningIntricate moldingsHigh ceilingsGrand proportions
- 1 day |
- 440 |
- 5 |
Zillow last checked: 8 hours ago
Listing updated: 15 hours ago
Listed by:
Rikki Conley 617-413-0064,
Gibson Sotheby's International Realty 781-237-8181
Source: MLS PIN,MLS#: 73481215
Tour with a local agent
Facts & features
Interior
Bedrooms & bathrooms
- Bedrooms: 2
- Bathrooms: 2
- Full bathrooms: 2
Primary bathroom
- Features: Yes
Heating
- Central
Cooling
- Central Air
Appliances
- Laundry: In Unit
Features
- Flooring: Tile, Hardwood
- Has basement: No
- Number of fireplaces: 2
- Common walls with other units/homes: Corner
Interior area
- Total structure area: 1,890
- Total interior livable area: 1,890 sqft
- Finished area above ground: 1,890
Property
Parking
- Total spaces: 1
- Parking features: Off Street
- Uncovered spaces: 1
Features
- Entry location: Unit Placement(Upper)
- Fencing: Security
- Has view: Yes
- View description: Water, River
- Has water view: Yes
- Water view: River,Water
- Waterfront features: Waterfront, River, Walk to
Details
- Parcel number: 3351089
- Zoning: RES
Construction
Type & style
- Home type: Cooperative
- Property subtype: Stock Cooperative
- Attached to another structure: Yes
Condition
- Year built: 1929
- Major remodel year: 1951
Utilities & green energy
- Sewer: Public Sewer
- Water: Public
Community & HOA
Community
- Features: Public Transportation, Shopping, Park, Walk/Jog Trails, Medical Facility, Bike Path, Highway Access, House of Worship, Marina, Private School, Public School, T-Station, University
- Security: Intercom, Doorman, Concierge
HOA
- Amenities included: Elevator(s), Fitness Center, Storage, Garden Area
- Services included: Water, Sewer, Insurance, Security, Maintenance Structure, Maintenance Grounds, Snow Removal, Trash, Reserve Funds
- HOA fee: $5,924 monthly
Location
- Region: Boston
Financial & listing details
- Price per square foot: $1,164/sqft
- Date on market: 3/1/2026
- Listing terms: Contract,Other (See Remarks)
Estimated market value
$2,136,300
$2.03M - $2.24M
$6,622/mo
Price history
Price history
| Date | Event | Price |
|---|---|---|
| 3/1/2026 | Listed for sale | $2,200,000$1,164/sqft |
Source: MLS PIN #73481215 Report a problem | ||
| 12/16/2025 | Listing removed | $2,200,000$1,164/sqft |
Source: MLS PIN #73391361 Report a problem | ||
| 7/30/2025 | Price change | $2,200,000-4.3%$1,164/sqft |
Source: MLS PIN #73391361 Report a problem | ||
| 6/16/2025 | Listed for sale | $2,300,000+12.2%$1,217/sqft |
Source: MLS PIN #73391361 Report a problem | ||
| 4/16/2019 | Listing removed | $2,049,000$1,084/sqft |
Source: Daniel A. Mullin Associates #72403828 Report a problem | ||
| 4/2/2019 | Pending sale | $2,049,000$1,084/sqft |
Source: Daniel A. Mullin Associates #72403828 Report a problem | ||
| 3/15/2019 | Price change | $2,049,000-16.3%$1,084/sqft |
Source: Daniel A. Mullin Associates #72403828 Report a problem | ||
| 10/1/2018 | Listed for sale | $2,449,000$1,296/sqft |
Source: Daniel A. Mullin Associates #72403828 Report a problem | ||
Public tax history
Public tax history
Tax history is unavailable.BuyAbility℠ payment
Est. payment
$16,695/mo
Principal & interest
$10771
HOA Fees
$5924
Climate risks
Neighborhood: Back Bay
Nearby schools
GreatSchools rating
- 3/10Mel H King ElementaryGrades: 2-12Distance: 0.7 mi
- 3/10Quincy Upper SchoolGrades: 6-12Distance: 0.7 mi
- 2/10Snowden Int'L High SchoolGrades: 9-12Distance: 0.3 mi
