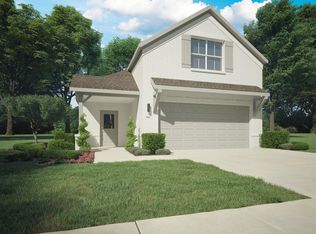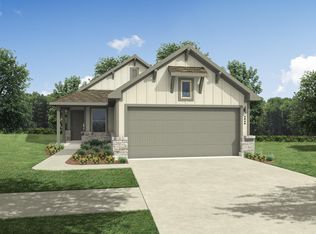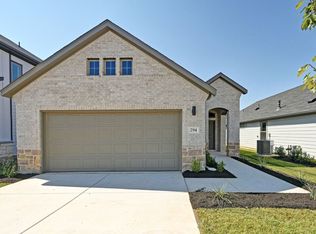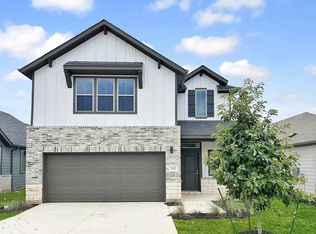The strength of the Oak lies in its majestic design. It's simplicity itself to rustle up dinner in the gourmet kitchen featuring quartz countertops, stainless steel appliances and a center island. The dining room is steps away but separate from the wide living room. After dinner, throw down a video game challenge. You turned one of the upstairs bedrooms into the ultimate gaming room. Don't let it go to waste. The game room has become a comfortable flex room that easily transitions from home office to media room. Tuck into bed then retreat downstairs to your luxurious primary suite. Enjoy the peace and quiet.
This property is off market, which means it's not currently listed for sale or rent on Zillow. This may be different from what's available on other websites or public sources.



