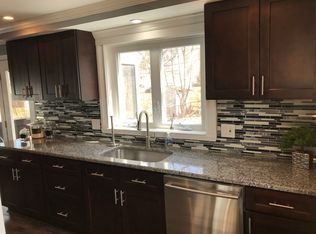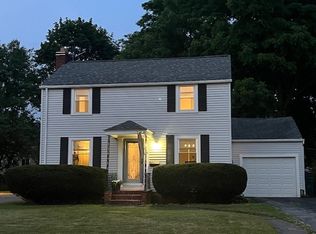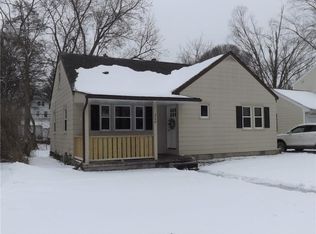Closed
$290,000
274 Carling Rd, Rochester, NY 14610
3beds
1,452sqft
Single Family Residence
Built in 1950
5,998.21 Square Feet Lot
$301,500 Zestimate®
$200/sqft
$2,450 Estimated rent
Home value
$301,500
$283,000 - $320,000
$2,450/mo
Zestimate® history
Loading...
Owner options
Explore your selling options
What's special
Full of charm and curated style, this North Winton Village gem is as special as its location—just a 5-minute stroll to the neighborhood’s best restaurants and bars. This 3-bedroom, 2-bath home has been thoughtfully maintained and updated throughout. Step inside to find a welcoming entry, pops of bold, beautiful wallpaper, gold hardware accents, and a warmth that makes it feel like home. Updates include brand new black Renewal by Andersen windows (2022), brand new driveway (2024), and a renovated front porch with new stairs and railing (2024). The kitchen shines with fresh paint, new subway tile backsplash, and a new dishwasher (2023). The downstairs bath was tastefully redone in 2025, while upstairs offers a gorgeous renovated full bath and a spacious bonus room—perfect for your dream primary suite, home office, or lounge. The partially finished basement adds even more versatility. This home is truly one of a kind and the street offers great events throughout the year. Homes like this in one of Rochester's hottest neighborhoods don’t last—schedule your showing today! Offers due Tuesday, June 3rd at 2PM.
Zillow last checked: 8 hours ago
Listing updated: July 08, 2025 at 01:08pm
Listed by:
Candace M. Messner 585-545-0426,
Tru Agent Real Estate
Bought with:
Kathryn Mason, 10401365214
RE/MAX Realty Group
Source: NYSAMLSs,MLS#: R1609421 Originating MLS: Rochester
Originating MLS: Rochester
Facts & features
Interior
Bedrooms & bathrooms
- Bedrooms: 3
- Bathrooms: 2
- Full bathrooms: 2
- Main level bathrooms: 1
- Main level bedrooms: 2
Heating
- Gas, Forced Air
Cooling
- Window Unit(s)
Appliances
- Included: Dryer, Dishwasher, Disposal, Gas Oven, Gas Range, Gas Water Heater, Refrigerator, Washer
- Laundry: In Basement
Features
- Ceiling Fan(s), Den, Separate/Formal Dining Room, Sliding Glass Door(s), Solid Surface Counters, Window Treatments, Bedroom on Main Level, Main Level Primary
- Flooring: Carpet, Hardwood, Laminate, Varies
- Doors: Sliding Doors
- Windows: Drapes, Thermal Windows
- Basement: Full,Partially Finished
- Has fireplace: No
Interior area
- Total structure area: 1,452
- Total interior livable area: 1,452 sqft
Property
Parking
- Parking features: No Garage
Accessibility
- Accessibility features: Accessible Bedroom
Features
- Patio & porch: Covered, Deck, Porch
- Exterior features: Blacktop Driveway, Deck, Fully Fenced
- Fencing: Full
Lot
- Size: 5,998 sqft
- Dimensions: 50 x 120
- Features: Rectangular, Rectangular Lot, Residential Lot
Details
- Parcel number: 26140012225000020110000000
- Special conditions: Standard
Construction
Type & style
- Home type: SingleFamily
- Architectural style: Cape Cod
- Property subtype: Single Family Residence
Materials
- Vinyl Siding, Copper Plumbing, PEX Plumbing
- Foundation: Block
- Roof: Shingle
Condition
- Resale
- Year built: 1950
Utilities & green energy
- Electric: Circuit Breakers
- Sewer: Connected
- Water: Connected, Public
- Utilities for property: High Speed Internet Available, Sewer Connected, Water Connected
Community & neighborhood
Location
- Region: Rochester
- Subdivision: Brown Schleyer & White Su
Other
Other facts
- Listing terms: Cash,Conventional,FHA,VA Loan
Price history
| Date | Event | Price |
|---|---|---|
| 7/8/2025 | Sold | $290,000+38.2%$200/sqft |
Source: | ||
| 6/4/2025 | Pending sale | $209,900$145/sqft |
Source: | ||
| 5/27/2025 | Listed for sale | $209,900+5%$145/sqft |
Source: | ||
| 3/12/2025 | Listing removed | $2,000$1/sqft |
Source: Zillow Rentals Report a problem | ||
| 3/9/2025 | Listed for rent | $2,000$1/sqft |
Source: Zillow Rentals Report a problem | ||
Public tax history
| Year | Property taxes | Tax assessment |
|---|---|---|
| 2024 | -- | $235,800 +81.4% |
| 2023 | -- | $130,000 |
| 2022 | -- | $130,000 |
Find assessor info on the county website
Neighborhood: North Winton Village
Nearby schools
GreatSchools rating
- 3/10School 28 Henry HudsonGrades: K-8Distance: 0.2 mi
- 2/10East High SchoolGrades: 9-12Distance: 0.6 mi
- 3/10East Lower SchoolGrades: 6-8Distance: 0.6 mi
Schools provided by the listing agent
- District: Rochester
Source: NYSAMLSs. This data may not be complete. We recommend contacting the local school district to confirm school assignments for this home.


