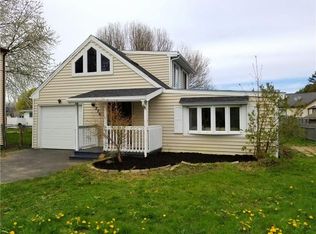Closed
$165,000
274 Cole Ave, Rochester, NY 14606
2beds
774sqft
Single Family Residence
Built in 1890
5,227.2 Square Feet Lot
$172,200 Zestimate®
$213/sqft
$1,607 Estimated rent
Home value
$172,200
$162,000 - $184,000
$1,607/mo
Zestimate® history
Loading...
Owner options
Explore your selling options
What's special
Welcome home to this cozy and convenient Gates ranch! Cozy with its two bedrooms and one full bath with laundry. You'll walk into a nice spacious entry with large storage closet into the living room which flows through the kitchen towards the bathroom. This home has a much bigger feel that you have to truly see it to believe it. Convenient to shopping, entertaining, restaurants and highways! NEW in March 2025: Fresh paint on walls and ceilings, dry wall and insulation (bathroom & bedroom), kitchen sink. 2023 updates included; hot water tank, thermostat, circuit board in furnace, microhood. With the private tree lined yard and large driveway for 6+ cars, it's a perfect place to entertain and it could be yours just in time for warmer weather! All appliances are included.
Zillow last checked: 8 hours ago
Listing updated: May 22, 2025 at 09:11am
Listed by:
Courtney Crandall 607-725-0337,
Howard Hanna
Bought with:
Jackelin Danno, 10401382287
Howard Hanna
Source: NYSAMLSs,MLS#: R1594037 Originating MLS: Rochester
Originating MLS: Rochester
Facts & features
Interior
Bedrooms & bathrooms
- Bedrooms: 2
- Bathrooms: 1
- Full bathrooms: 1
- Main level bathrooms: 1
- Main level bedrooms: 2
Heating
- Gas
Cooling
- Central Air
Appliances
- Included: Dryer, Electric Oven, Electric Range, Electric Water Heater, Microwave, Refrigerator, Washer
- Laundry: Main Level
Features
- Ceiling Fan(s), Eat-in Kitchen, Bedroom on Main Level
- Flooring: Carpet, Ceramic Tile, Laminate, Tile, Varies
- Basement: Crawl Space,Partial
- Has fireplace: No
Interior area
- Total structure area: 774
- Total interior livable area: 774 sqft
Property
Parking
- Parking features: No Garage, Driveway
Features
- Levels: One
- Stories: 1
- Patio & porch: Patio
- Exterior features: Blacktop Driveway, Patio, Private Yard, See Remarks
Lot
- Size: 5,227 sqft
- Dimensions: 50 x 110
- Features: Rectangular, Rectangular Lot, Residential Lot
Details
- Additional structures: Shed(s), Storage
- Parcel number: 2626001040900001020000
- Special conditions: Standard
Construction
Type & style
- Home type: SingleFamily
- Architectural style: Ranch
- Property subtype: Single Family Residence
Materials
- Vinyl Siding
- Foundation: Other, Poured, See Remarks
- Roof: Asphalt,Shingle
Condition
- Resale
- Year built: 1890
Utilities & green energy
- Electric: Circuit Breakers
- Sewer: Connected
- Water: Connected, Public
- Utilities for property: High Speed Internet Available, Sewer Connected, Water Connected
Community & neighborhood
Location
- Region: Rochester
- Subdivision: Kirkwood Gardens
Other
Other facts
- Listing terms: Cash,Conventional,FHA,VA Loan
Price history
| Date | Event | Price |
|---|---|---|
| 5/21/2025 | Sold | $165,000+10.1%$213/sqft |
Source: | ||
| 4/22/2025 | Pending sale | $149,900$194/sqft |
Source: | ||
| 4/13/2025 | Contingent | $149,900$194/sqft |
Source: | ||
| 4/4/2025 | Listed for sale | $149,900+15.4%$194/sqft |
Source: | ||
| 12/6/2023 | Listing removed | -- |
Source: Zillow Rentals Report a problem | ||
Public tax history
| Year | Property taxes | Tax assessment |
|---|---|---|
| 2024 | -- | $84,200 |
| 2023 | -- | $84,200 |
| 2022 | -- | $84,200 |
Find assessor info on the county website
Neighborhood: Gates-North Gates
Nearby schools
GreatSchools rating
- 4/10Neil Armstrong SchoolGrades: K-5Distance: 0.9 mi
- 5/10Gates Chili Middle SchoolGrades: 6-8Distance: 1.6 mi
- 4/10Gates Chili High SchoolGrades: 9-12Distance: 1.4 mi
Schools provided by the listing agent
- District: Gates Chili
Source: NYSAMLSs. This data may not be complete. We recommend contacting the local school district to confirm school assignments for this home.
