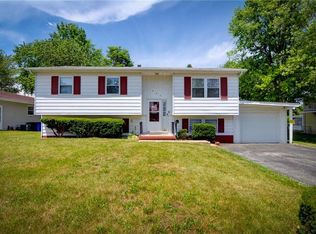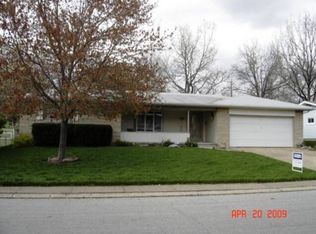Sold for $45,000
Zestimate®
$45,000
274 E Christine Dr, Decatur, IL 62526
4beds
2,400sqft
Single Family Residence
Built in 1968
0.33 Acres Lot
$45,000 Zestimate®
$19/sqft
$1,671 Estimated rent
Home value
$45,000
$41,000 - $50,000
$1,671/mo
Zestimate® history
Loading...
Owner options
Explore your selling options
What's special
Holiday Hills! - just north of Brettwood Shopping Center and restaurants, a quick jump onto I-72 or Rt 51 to Bloomington. This is a large 4 bedroom home with an open floor plan and screened-in patio in the back; additional amenities include a fireplace and fenced yard. If you want a great location and a large home with room for everyone, 274 E Christine is the place for you! Home is being sold AS IS WHERE IS
Zillow last checked: 8 hours ago
Listing updated: January 13, 2026 at 06:40pm
Listed by:
Renee Sommer 217-668-2321,
County Line Realty
Bought with:
Renee Sommer, 471004125
County Line Realty
Source: CIBR,MLS#: 6253146 Originating MLS: Central Illinois Board Of REALTORS
Originating MLS: Central Illinois Board Of REALTORS
Facts & features
Interior
Bedrooms & bathrooms
- Bedrooms: 4
- Bathrooms: 2
- Full bathrooms: 2
Bedroom
- Description: Flooring: Carpet
- Level: Upper
- Dimensions: 11.6 x 11.6
Bedroom
- Description: Flooring: Carpet
- Level: Upper
- Dimensions: 19 x 11
Bedroom
- Description: Flooring: Carpet
- Level: Upper
- Dimensions: 19.6 x 11
Bedroom
- Description: Flooring: Carpet
- Level: Upper
- Dimensions: 11.6 x 14.6
Den
- Description: Flooring: Carpet
- Level: Main
- Dimensions: 12 x 10
Dining room
- Description: Flooring: Carpet
- Level: Main
- Dimensions: 11 x 10.6
Family room
- Description: Flooring: Carpet
- Level: Main
- Dimensions: 23 x 11
Other
- Features: Tub Shower
- Level: Upper
Other
- Level: Main
Kitchen
- Description: Flooring: Vinyl
- Level: Main
- Dimensions: 20 x 11
Living room
- Description: Flooring: Carpet
- Level: Main
- Dimensions: 23 x 13
Heating
- Forced Air, Gas
Cooling
- Central Air
Appliances
- Included: Gas Water Heater, Other
- Laundry: Main Level
Features
- Fireplace
- Basement: Crawl Space
- Number of fireplaces: 1
- Fireplace features: Family/Living/Great Room
Interior area
- Total structure area: 2,400
- Total interior livable area: 2,400 sqft
- Finished area above ground: 2,400
Property
Parking
- Total spaces: 2
- Parking features: Attached, Garage
- Attached garage spaces: 2
Features
- Levels: Two
- Stories: 2
- Patio & porch: Enclosed, Patio
Lot
- Size: 0.33 Acres
- Dimensions: 91.8 x 138.71
Details
- Parcel number: 070735304011
- Zoning: RES
- Special conditions: Real Estate Owned
Construction
Type & style
- Home type: SingleFamily
- Architectural style: Traditional
- Property subtype: Single Family Residence
Materials
- Aluminum Siding
- Foundation: Crawlspace
- Roof: Shingle
Condition
- Year built: 1968
Utilities & green energy
- Sewer: Public Sewer
- Water: Public
Community & neighborhood
Location
- Region: Decatur
- Subdivision: Holiday Hills 4th Add
Other
Other facts
- Road surface type: Concrete
Price history
| Date | Event | Price |
|---|---|---|
| 1/12/2026 | Sold | $45,000$19/sqft |
Source: | ||
Public tax history
| Year | Property taxes | Tax assessment |
|---|---|---|
| 2024 | $3,309 +2.1% | $41,513 +8.8% |
| 2023 | $3,240 +6.7% | $38,162 +7.8% |
| 2022 | $3,037 +8% | $35,394 +6.9% |
Find assessor info on the county website
Neighborhood: 62526
Nearby schools
GreatSchools rating
- 1/10Parsons Accelerated SchoolGrades: K-6Distance: 0.7 mi
- 1/10Stephen Decatur Middle SchoolGrades: 7-8Distance: 0.7 mi
- 2/10Macarthur High SchoolGrades: 9-12Distance: 2.4 mi
Schools provided by the listing agent
- District: Decatur Dist 61
Source: CIBR. This data may not be complete. We recommend contacting the local school district to confirm school assignments for this home.

