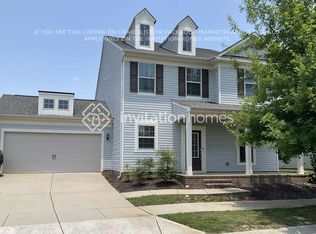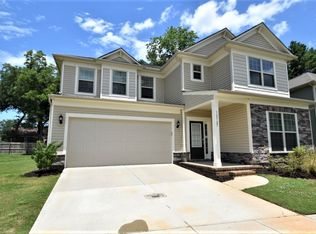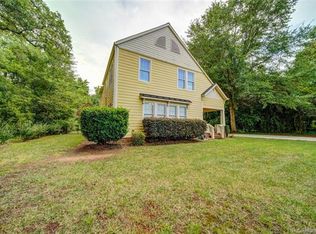Closed
Zestimate®
$480,000
274 Gilead Rd, Huntersville, NC 28078
3beds
2,200sqft
Townhouse
Built in 2025
0.05 Acres Lot
$480,000 Zestimate®
$218/sqft
$2,634 Estimated rent
Home value
$480,000
$451,000 - $509,000
$2,634/mo
Zestimate® history
Loading...
Owner options
Explore your selling options
What's special
Move-in ready and packed with style, this spacious 2-story townhome in Walk23 offers over 2,200 sq. ft. just a half mile from downtown Huntersville. The popular Pinot floor plan features 9-foot ceilings on both levels, a bright open layout, and hardwoods in the foyer, kitchen, and half bath. Cook like a pro in the gourmet kitchen with wall oven, built-in microwave, large pantry, and oversized island. Need an office? A tucked-away study sits just off the kitchen. Upstairs, the massive primary suite includes two walk-in closets, a sitting area, and a beautifully tiled shower with bench. Two more bedrooms and a full bath are just down the hall, along with a laundry room offering cabinet space and optional sink. Enjoy outdoor living on your covered front porch and the convenience of a 2-car rear-load garage and drop zone. ONLY 2 HOMES REMAINING! Ready to see it in person? Come tour today and picture yourself at home in Walk23.
Zillow last checked: 8 hours ago
Listing updated: November 25, 2025 at 07:03pm
Listing Provided by:
Brian Jordan bjordan@paraclerealty.com,
Better Homes and Gardens Real Estate Paracle
Bought with:
Manjesh Gorajala
KPMS L.L.C.
Source: Canopy MLS as distributed by MLS GRID,MLS#: 4223606
Facts & features
Interior
Bedrooms & bathrooms
- Bedrooms: 3
- Bathrooms: 3
- Full bathrooms: 2
- 1/2 bathrooms: 1
Primary bedroom
- Features: En Suite Bathroom, Walk-In Closet(s), See Remarks
- Level: Upper
- Area: 270.72 Square Feet
- Dimensions: 16' 0" X 16' 11"
Bedroom s
- Features: Walk-In Closet(s)
- Level: Upper
- Area: 142.38 Square Feet
- Dimensions: 14' 0" X 10' 2"
Bedroom s
- Features: Walk-In Closet(s)
- Level: Upper
- Area: 178.75 Square Feet
- Dimensions: 13' 9" X 13' 0"
Bathroom half
- Level: Main
Bathroom full
- Level: Upper
Bathroom full
- Level: Upper
Dining area
- Level: Main
- Area: 130.55 Square Feet
- Dimensions: 13' 6" X 9' 8"
Great room
- Level: Main
- Area: 313.04 Square Feet
- Dimensions: 15' 4" X 20' 5"
Kitchen
- Features: Kitchen Island, Open Floorplan
- Level: Main
- Area: 120.42 Square Feet
- Dimensions: 8' 11" X 13' 6"
Laundry
- Level: Upper
Other
- Level: Main
Study
- Level: Main
- Area: 112 Square Feet
- Dimensions: 14' 0" X 8' 0"
Heating
- Forced Air, Natural Gas, Zoned
Cooling
- Central Air, Zoned
Appliances
- Included: Dishwasher, Electric Cooktop, Electric Oven, Exhaust Hood, Gas Water Heater, Microwave, Plumbed For Ice Maker, Wall Oven
- Laundry: Electric Dryer Hookup, Laundry Room, Upper Level
Features
- Drop Zone, Kitchen Island, Open Floorplan, Pantry, Walk-In Closet(s)
- Flooring: Carpet, Tile, Vinyl, Wood
- Doors: Insulated Door(s)
- Windows: Insulated Windows
- Has basement: No
- Attic: Pull Down Stairs
- Fireplace features: Gas Log, Great Room
Interior area
- Total structure area: 2,200
- Total interior livable area: 2,200 sqft
- Finished area above ground: 2,200
- Finished area below ground: 0
Property
Parking
- Total spaces: 2
- Parking features: Attached Garage, Garage Faces Rear, Garage on Main Level
- Attached garage spaces: 2
- Details: 2 car attached 20x20 garage - rear load
Features
- Levels: Two
- Stories: 2
- Entry location: Main
- Patio & porch: Covered, Front Porch, Side Porch
- Exterior features: Lawn Maintenance
Lot
- Size: 0.05 Acres
- Dimensions: 28.29 x 77 x 28.29 x 77
- Features: Level
Details
- Parcel number: 01712326
- Zoning: NR
- Special conditions: Standard
- Other equipment: Network Ready
Construction
Type & style
- Home type: Townhouse
- Architectural style: Charleston
- Property subtype: Townhouse
Materials
- Fiber Cement
- Foundation: Slab
Condition
- New construction: Yes
- Year built: 2025
Details
- Builder model: Pinot
- Builder name: Meeting Street Homes
Utilities & green energy
- Sewer: Public Sewer
- Water: City
- Utilities for property: Cable Available, Underground Power Lines, Underground Utilities, Wired Internet Available
Community & neighborhood
Security
- Security features: Carbon Monoxide Detector(s)
Location
- Region: Huntersville
- Subdivision: Walk23
HOA & financial
HOA
- Has HOA: Yes
- HOA fee: $230 monthly
- Association name: CAMS
- Association phone: 704-731-5560
Other
Other facts
- Listing terms: Cash,Conventional,Exchange,FHA,VA Loan
- Road surface type: Concrete, Other
Price history
| Date | Event | Price |
|---|---|---|
| 11/24/2025 | Sold | $480,000-2%$218/sqft |
Source: | ||
| 10/28/2025 | Pending sale | $489,900$223/sqft |
Source: | ||
| 10/24/2025 | Price change | $489,900-3%$223/sqft |
Source: | ||
| 10/9/2025 | Price change | $504,900-1%$230/sqft |
Source: | ||
| 9/17/2025 | Price change | $509,900-3.8%$232/sqft |
Source: | ||
Public tax history
| Year | Property taxes | Tax assessment |
|---|---|---|
| 2025 | -- | $75,000 |
| 2024 | -- | $75,000 |
Find assessor info on the county website
Neighborhood: 28078
Nearby schools
GreatSchools rating
- 6/10Huntersville ElementaryGrades: K-5Distance: 0.1 mi
- 10/10Bailey Middle SchoolGrades: 6-8Distance: 3.9 mi
- 6/10William Amos Hough HighGrades: 9-12Distance: 4.1 mi
Schools provided by the listing agent
- Elementary: Huntersville
- Middle: Bailey
- High: William Amos Hough
Source: Canopy MLS as distributed by MLS GRID. This data may not be complete. We recommend contacting the local school district to confirm school assignments for this home.
Get a cash offer in 3 minutes
Find out how much your home could sell for in as little as 3 minutes with a no-obligation cash offer.
Estimated market value
$480,000
Get a cash offer in 3 minutes
Find out how much your home could sell for in as little as 3 minutes with a no-obligation cash offer.
Estimated market value
$480,000


